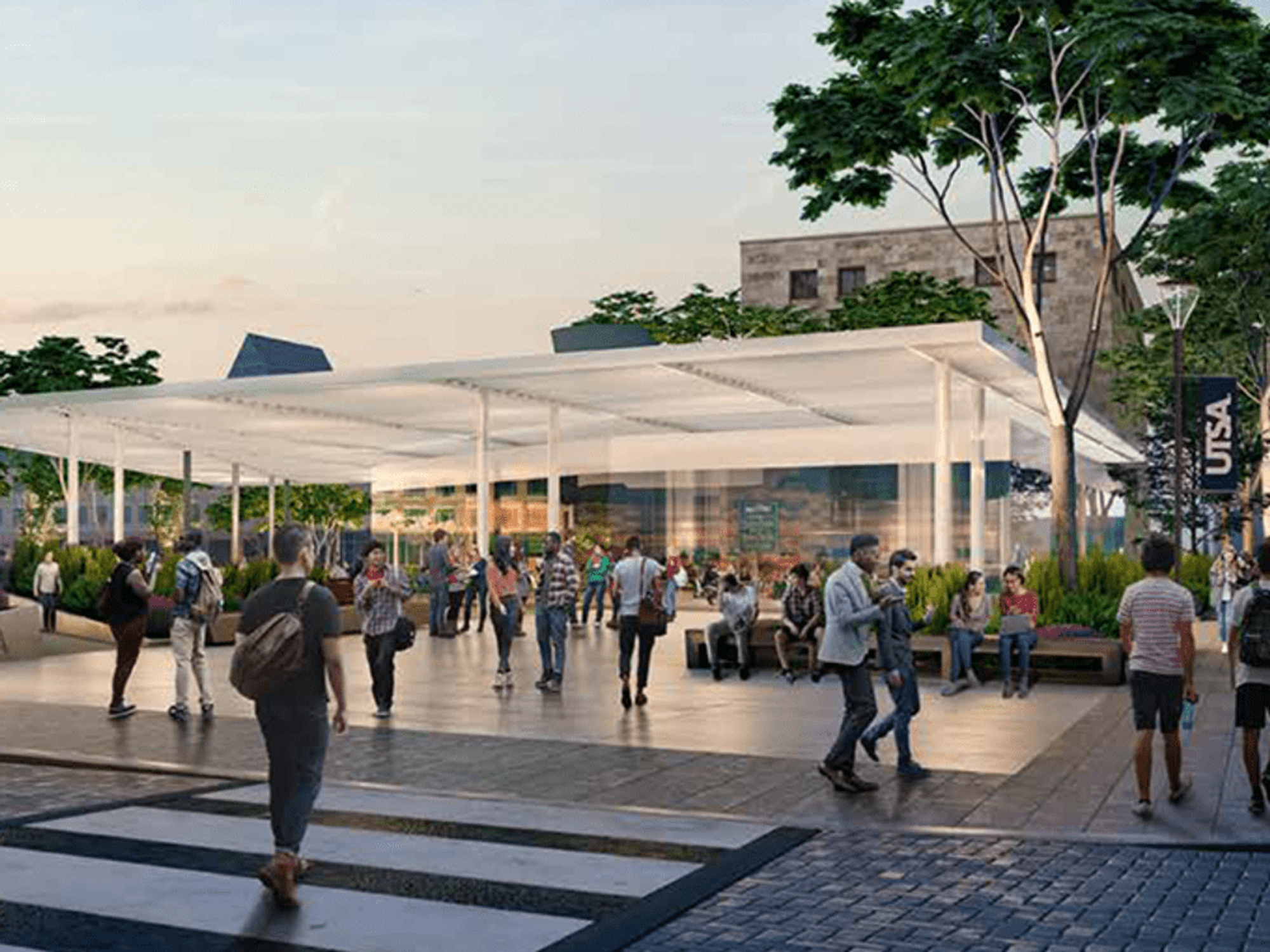Making the grade
UT San Antonio's newly approved master plan bringing citywide changes

In June 2018, a dynamic Campus Master Plan Initiative was launched with the purpose of guiding the physical growth of the University of Texas at San Antonio’s two campuses over the next ten years.
Led by provost and vice president for academic affairs Kimberly Andrews Espy, the Campus Master Plan Task Force, a diverse representative group of university leadership and internal partners, created a planning framework for developing the campuses abilities to effectively support a projected student enrollment of 45,000 — a leap from their current 32,000 mark.
The group was also tasked with developing a plan to enrich the overall culture of the university, which include the Main and Downtown campus; expand its research enterprise; and develop new degree programs while also adding 5.3 million gross square feet of new space.
Created in consultation with the design firm Page, the project is a culmination of a large-scale collaborative process involving UTSA staff, faculty, students, alumni, and various community members. The yearlong planning phase was comprised of interviews, targeted focus groups, committee meetings, forums, and a handy online survey.
On November 15, the UTSA Board of Regents officially approved the master plan.
Signature proposals for the older Main campus, located on the city’s Northwest Side, include Via Verde, an open space in the center of the campus. Other highlights include creating a southeast gateway to the campus, a mixed-use housing development called the Roadrunner Village, a new east-west paseo, embedded plazas, courtyards, and green space.
The creation of a much-hoped-for campus loop road would ease vehicular congestion — perhaps the best news to those who make the grueling daily commute from across the city. Also, a focus on improved ways to utilize the Park West campus for specific sporting and recreational activities is also in the works.
Because of its unique environment, plans for the Downtown campus were developed with a few site-specific key principles. Some of the proposals include embracing an urban campus model to include creative physical and programmatic points of entry to connect the campus to the community including the Westside as part of UTSA’s Westside Community Partnerships Initiative, which will continue the university’s ongoing commitment as a Hispanic-serving institution.
The plan also proposes sharing facilities with the university’s neighbors while promoting a welcoming environment for the local community, increase and improve open space, promote heritage and art, provide in-community learning experiences, support local businesses and organizations, and become a leader in sustainability and environmental stewardship.
“In total, the plan calls for adding nearly 5.3 million gross square feet of new space to accommodate the growth in campus population and the university’s projected academic and research priorities,” wrote Andrews Espy in a campus-wide email on November 11. “These new buildings and features would be constructed over many years to come, as funding and resources allow.”
Considering the university is closely knitted into the fabric of the city, the Regents' approval of the UTSA master plan is a blueprint for the future of San Antonio, too.
“The UTSA Campus Master Plan articulates a roadmap to guide the university’s future physical development, investment and growth to advance academic excellence for the success of our diverse students and to promote the socioeconomic vibrancy of our communities through the provision of access and knowledge development,” said UTSA President Taylor Eighmy in a release. “The plan draws from the university’s and community’s history and legacy, leverages local assets and projects a forward-looking framework for UTSA’s future.”
And now, UTSA will begin the decade-long journey to making that future a reality.
