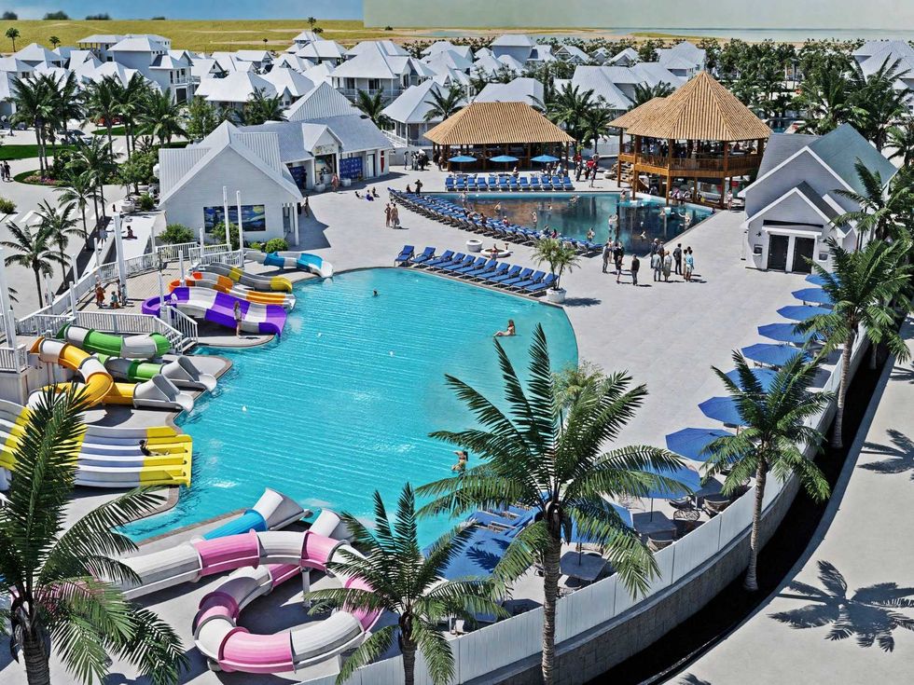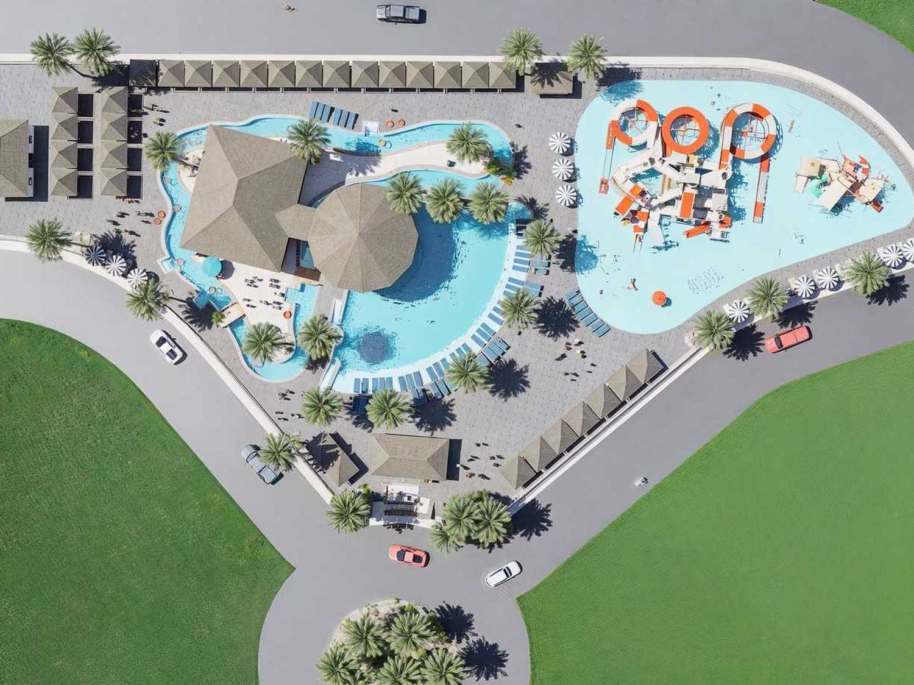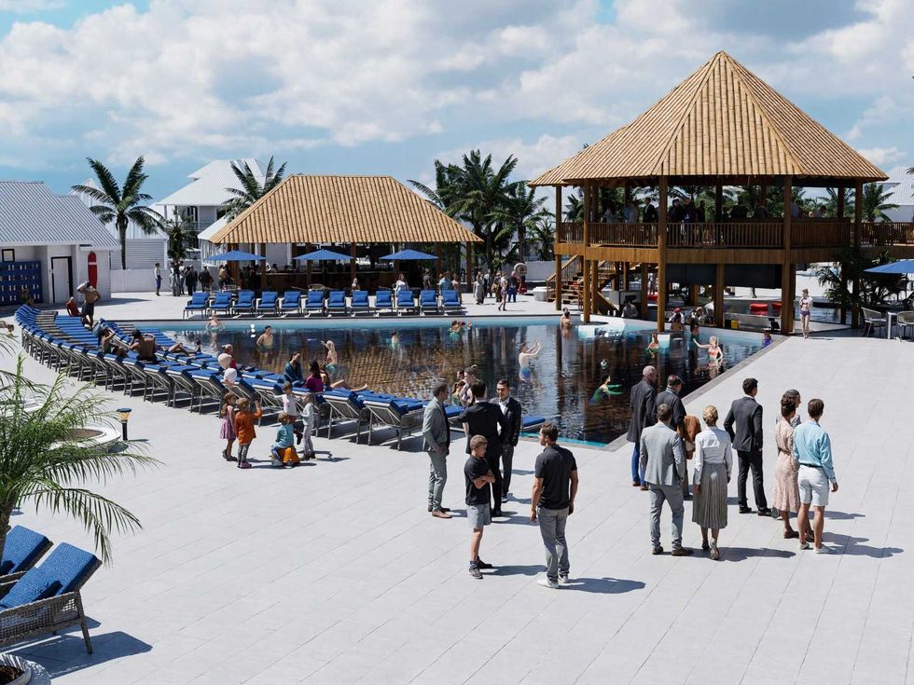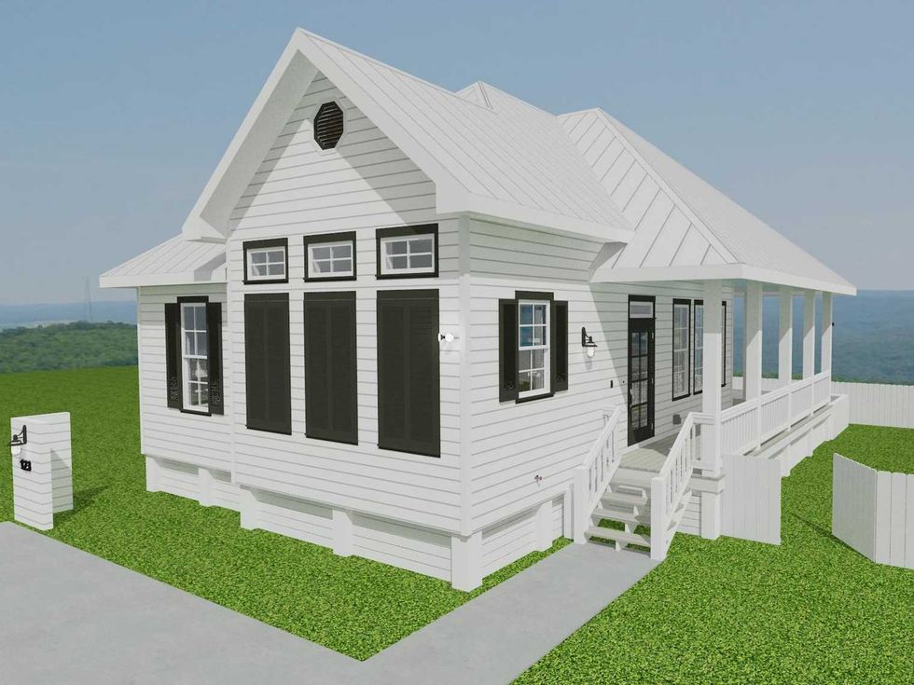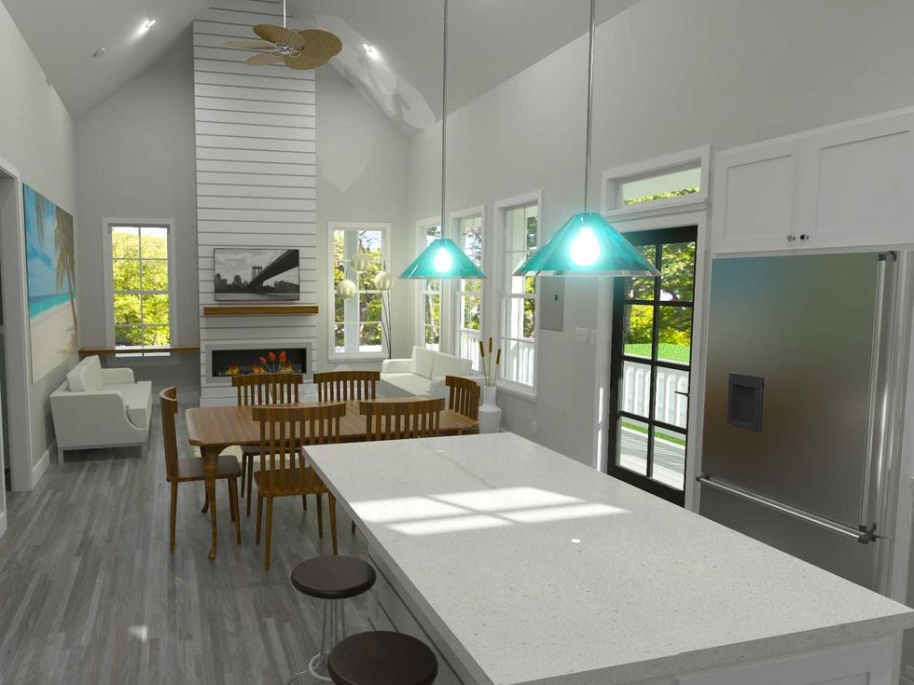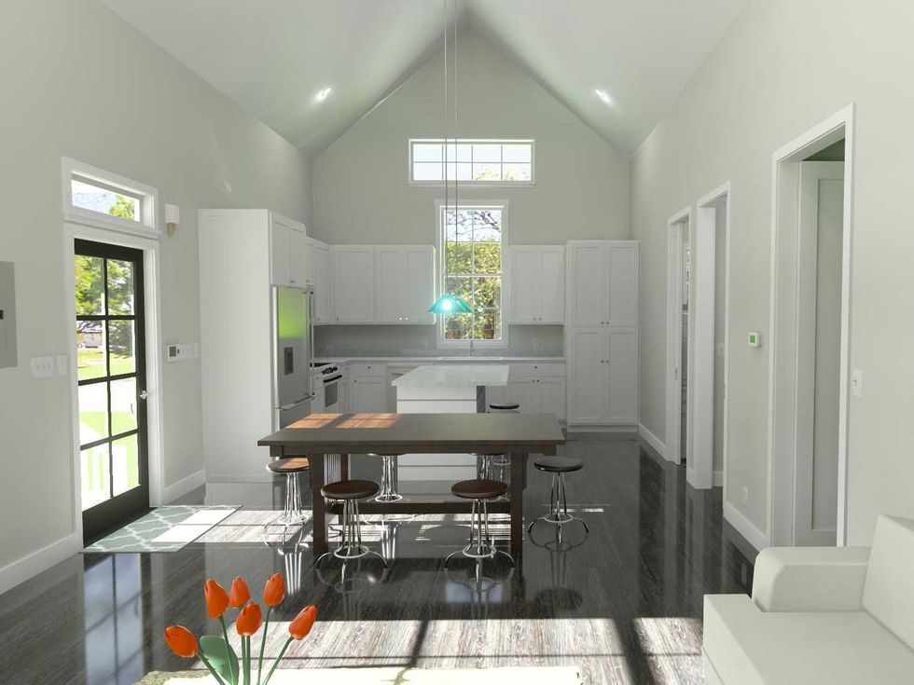Frost Tower Unveiled
Developers unveil long-awaited addition to San Antonio skyline

San Antonio’s skyline is about to get a whole lot sexier — and taller. Real estate development firm Weston Urban has revealed the design for Frost Tower, downtown's first new office tower in 27 years.
The building is being designed by renowned architecture firm Pelli Clarke Pelli, the designer of the World Financial Center in New York, the Petronas Towers in Kuala Lumpur, and the International Finance Centre in Hong Kong.
Frost Tower will be 23 floors, encompassing over 400,000 square feet and standing 400 feet high. The octagon-shaped design is edgy and sleek, with lots of glass and sharp edges. Frost will occupy a majority of the space, leaving over 100,000 square feet for tenants, as well as 20,000 square feet on the ground level for a Frost branch bank, retailers, and a possible restaurant.
"This design is so important to San Antonio and its downtown, a modern complement to the masonry towers of the city’s past," says William Butler, principal of Pelli Clarke Pelli, in a release. "We set out to create something iconic and timeless for San Antonio and believe the Frost Tower achieves just that."
The surrounding space will be thoughtfully landscaped by design firm GGN. The firm's accolades include the National Museum of African American History and Culture, CityCenterDC, and the Bill & Melinda Gates Foundation Campus.
The Frost Tower is slated to break ground late this year, across from the current Frost Bank headquarters. The new addition to San Antonio's skyline is scheduled to open in late 2018.
---
Want more great stories like these delivered to your inbox daily? Then sign up for our emails.
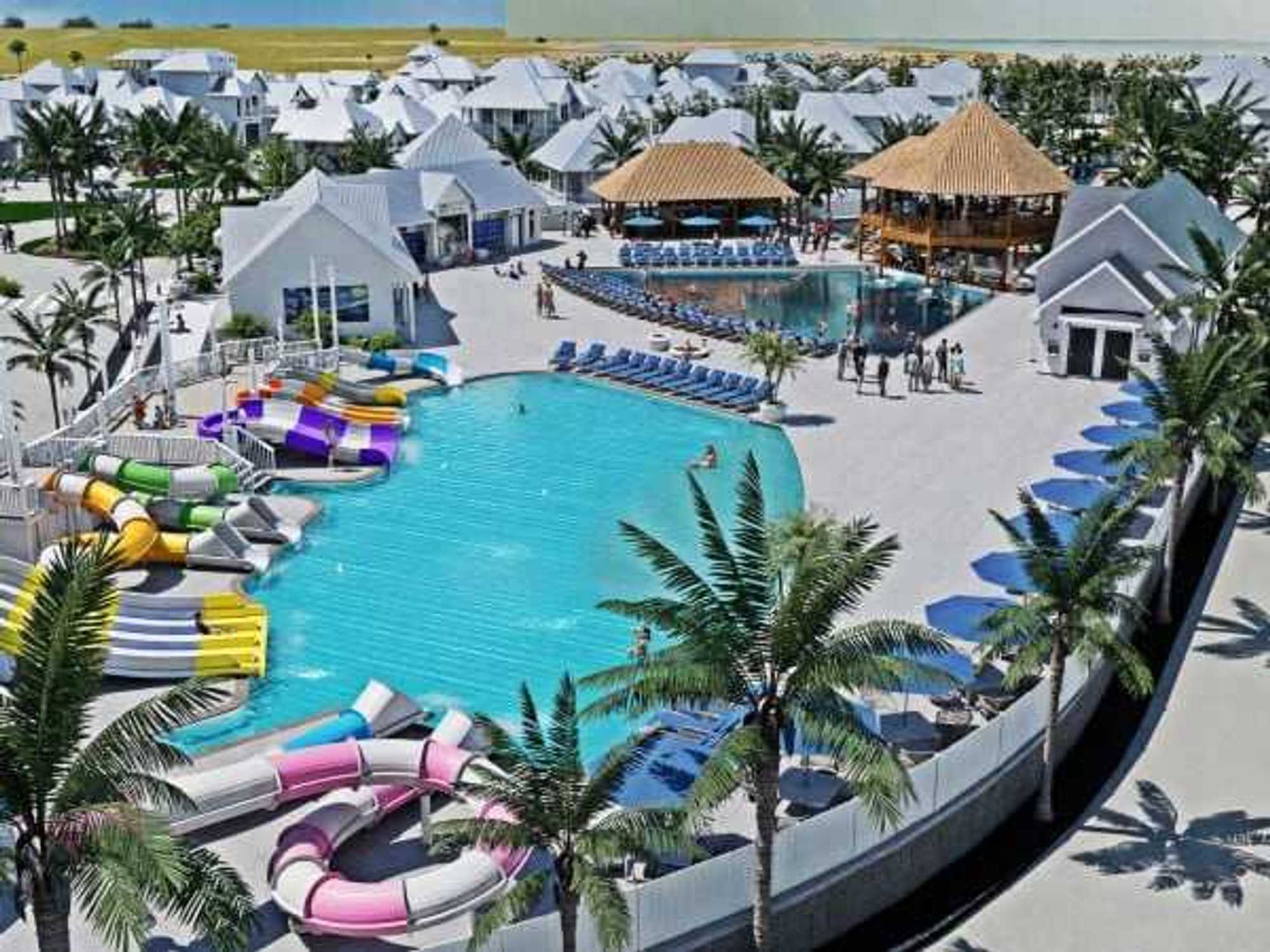
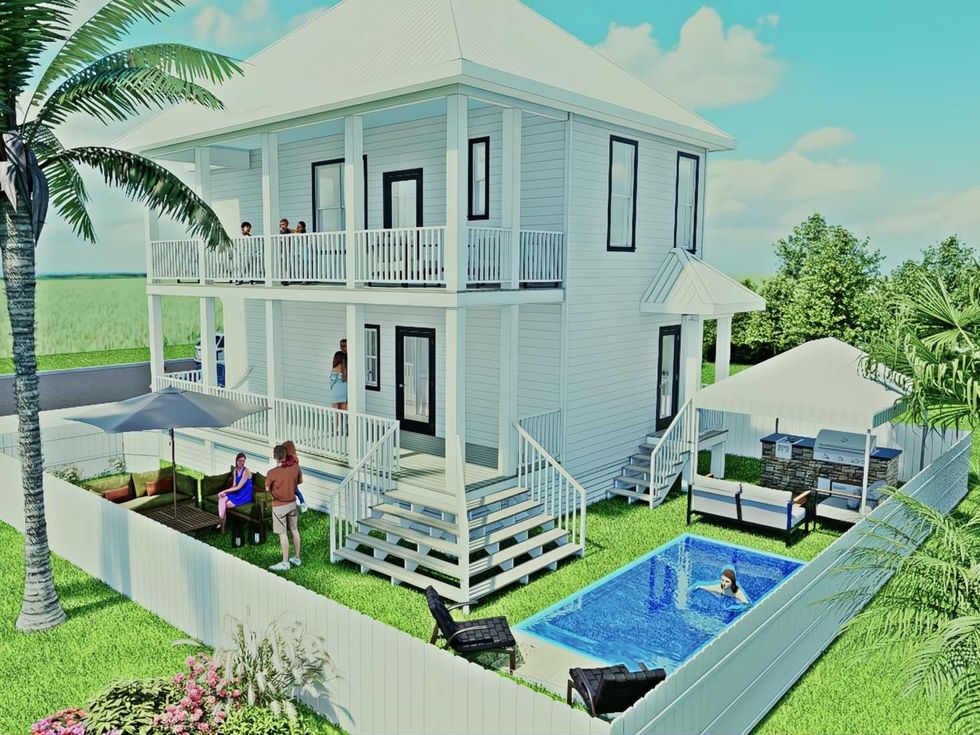 Residents can enjoy their own private lap pools.Spoonbill Bay/ Facebook
Residents can enjoy their own private lap pools.Spoonbill Bay/ Facebook