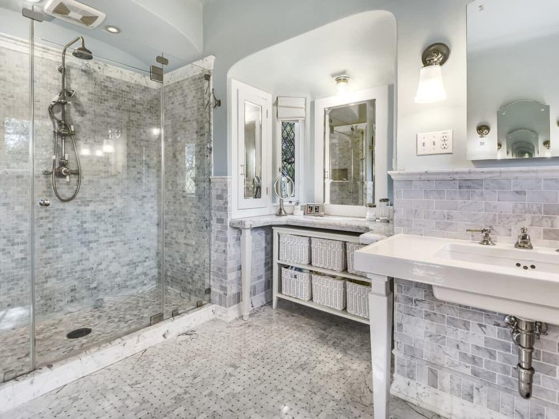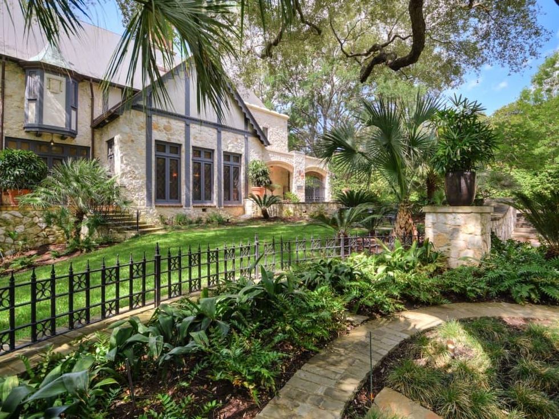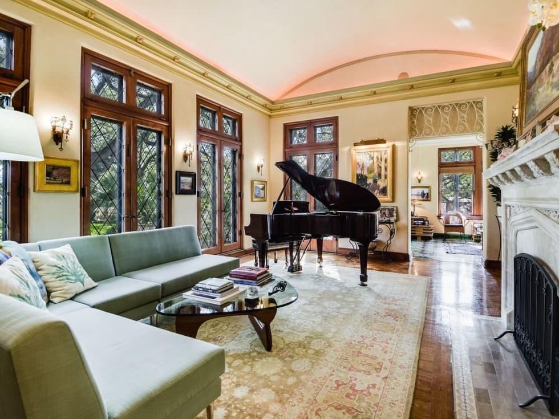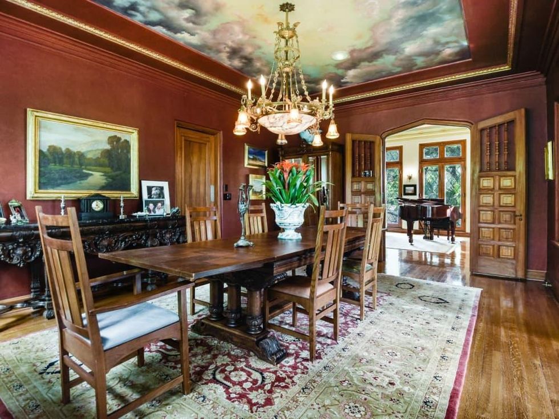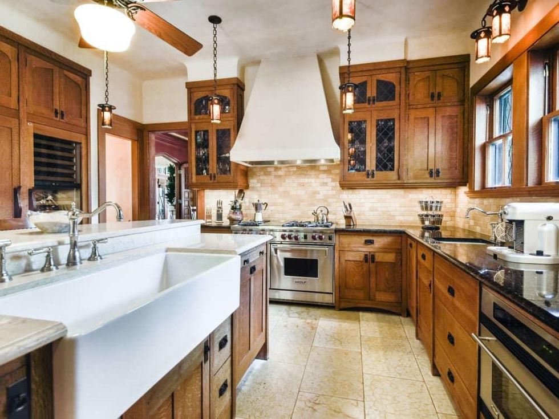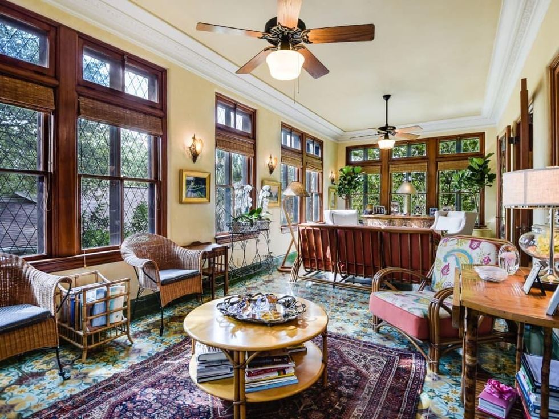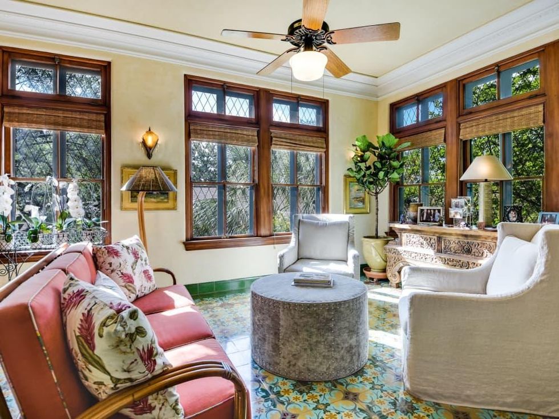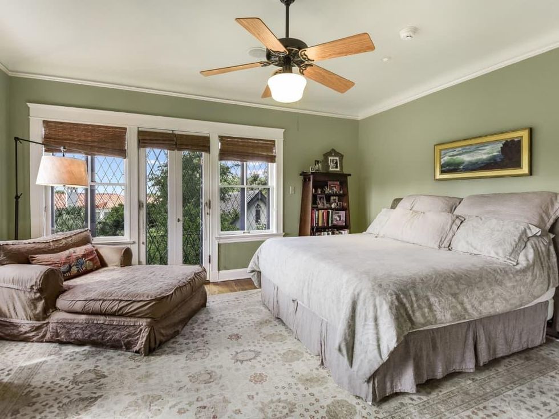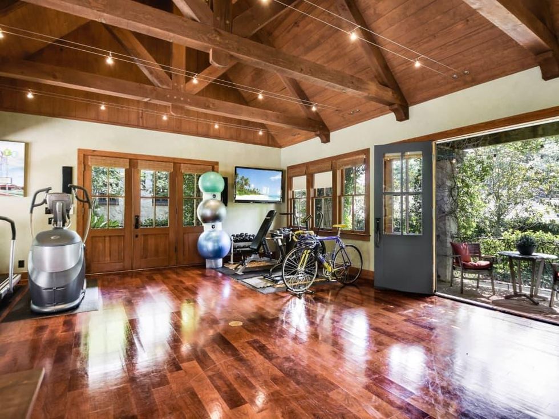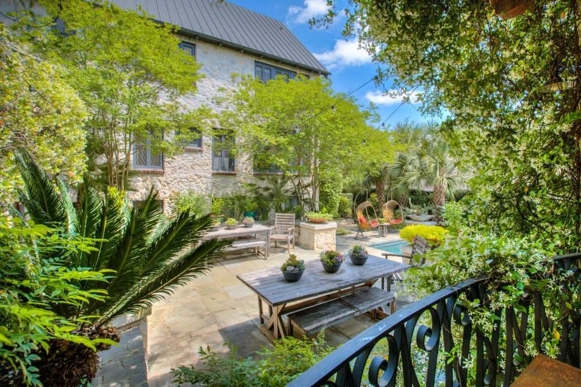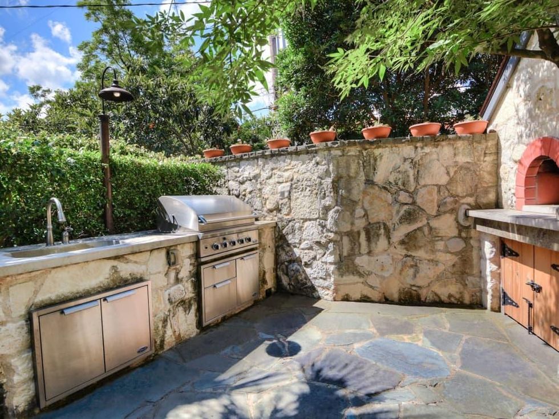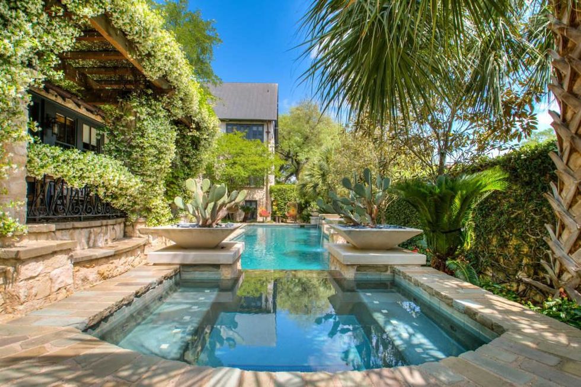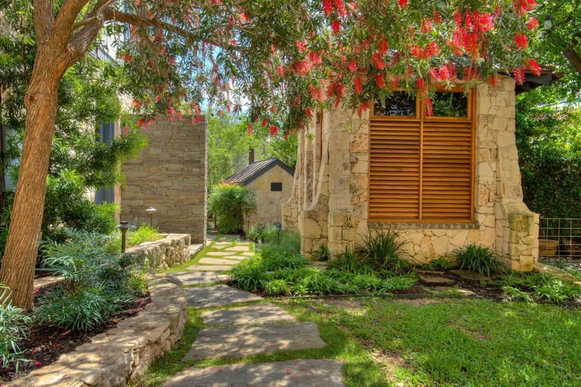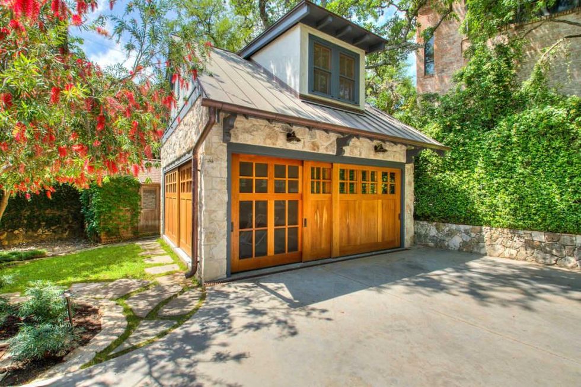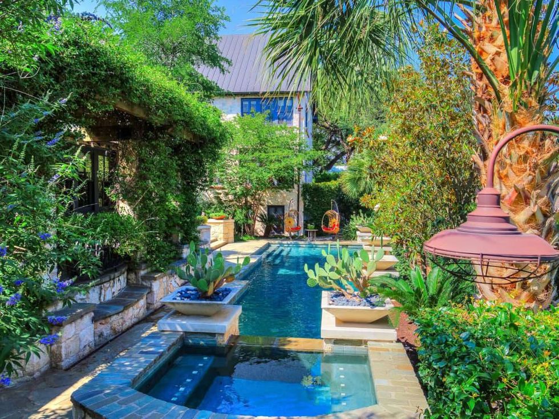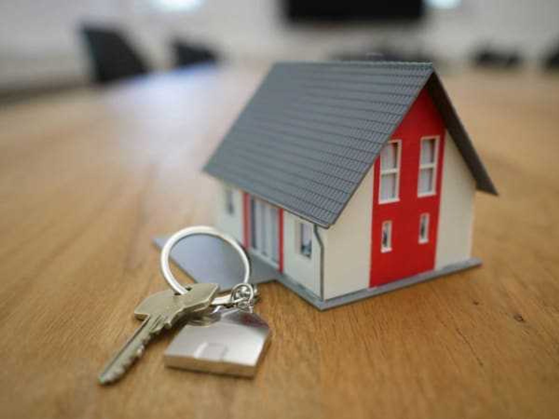Haute Property
Grand Olmos Park estate tempts with year-round resort-style living
306 E. Hermosa Dr.
Olmos Park, TX 78212
Neighborhood: Olmos Park
Style: Traditional
Square footage: 5,076
Beds: 4
Baths: 4 full, 1 partial
Price: $2,100,000
The lowdown: Elements of this estate's historic past have been refined by restoration and elevated with luxurious necessities. The inviting foyer envelops a curved staircase that's accented with elaborate wrought iron scrolling and an ethereal ceiling mural. The living room emphasizes the finest design features of the period, beginning with a curved ceiling studded with cove lighting and richly glazed walls and gold leaf accents. Significant millwork was completely refurbished, inlaid wood floors refinished, and four fabulous sets of French doors spruced up with releaded glass.
The dining room features oak floors and a dramatic ceiling mural by Nicola Vigini, all complemented by a bronze and alabaster Steuben glass chandelier. The solarium is alive with natural light and views to the lush landscaping and pool. The flooring offers a burst of color and pattern with handmade Redondo tile in a bordered geometric pattern. Double front doors open to a veranda and secluded lawn.
A spectacular kitchen not only works as a daily dining spot but also as a gathering place for family and friends. The home's Mission style and Art Deco influences were captured in the new cabinetry and millwork, with quarter-sawn oak and leaded glass inserts. A grand breakfast bay offers upholstered booth seating with storage; nearby is a planning desk with built-in cabinetry.
The second floor offers excellent personal space, with multiple treetop views that continue to downtown and the Tower. The center hallway ends in the master suite with mock balcony views to the pool or town, two closets, and a grand Carrera marble bath with details reminiscent of the 1920s. Included is a glass-doored shower, split dual-pedestal sinks, and a built-in vanity with soft natural light. Storage is expanded with a reclaimed attic closet off the hallway for seasonal wardrobe storage.
Terraces of Pennsylvania blue stone surround the saltwater pool, with its dual fountains emphasized in the evening through outdoor lighting. Entertainment options include an outdoor kitchen with a sink and wood-burning pizza oven, as well as an accommodating copper shower and Spanish-influenced locker room with a half-bath constructed of Spanish cedar. The pool is framed on one side by the romantic porches of the casita, which also includes a kitchenette with a wet bar. Recently constructed, the separate two-car garage includes an artist's loft, sliding screen doors, and transoms for weather control.
---
This home is on the market with Carol Case of Kuper Sotheby's International Realty. Click here to see more photos, details, and to contact the agent.
