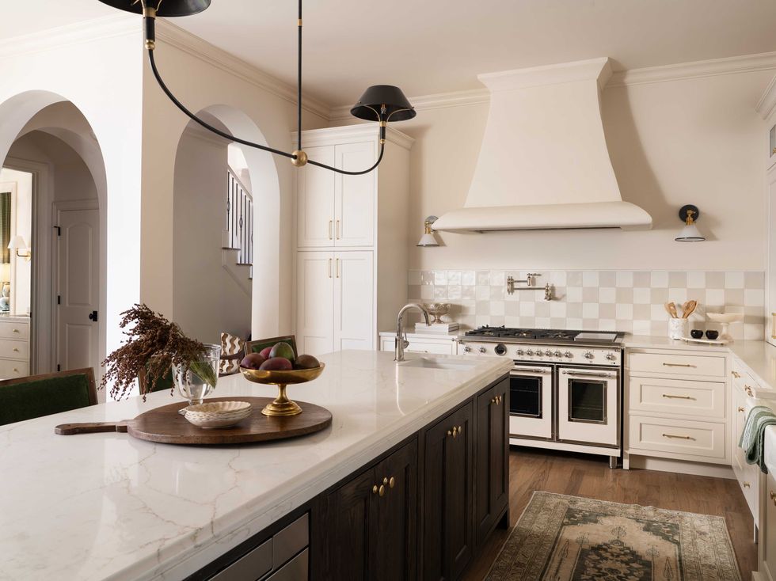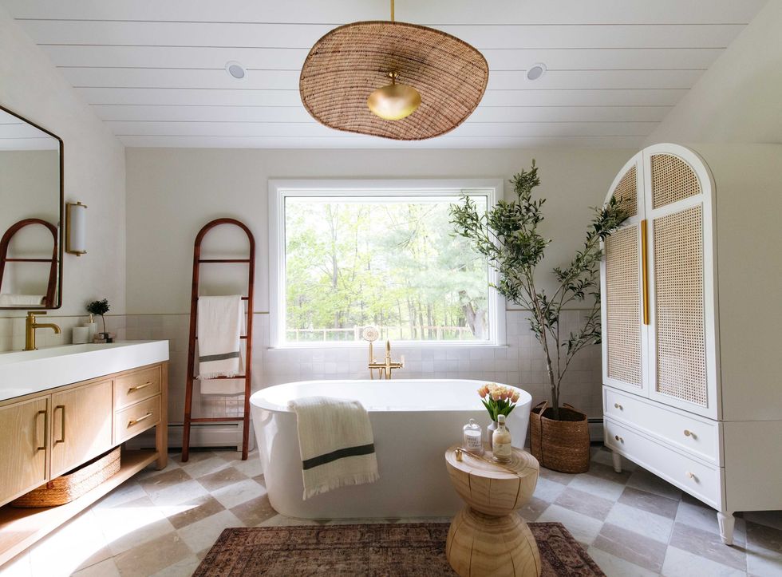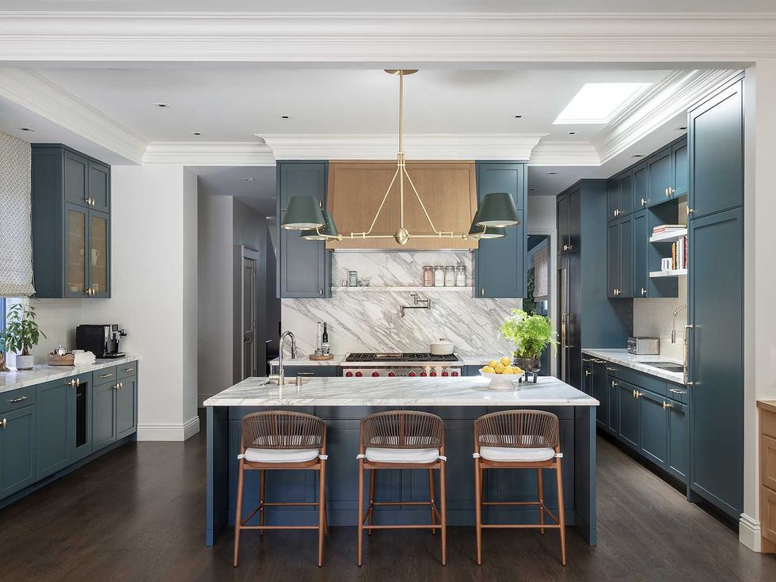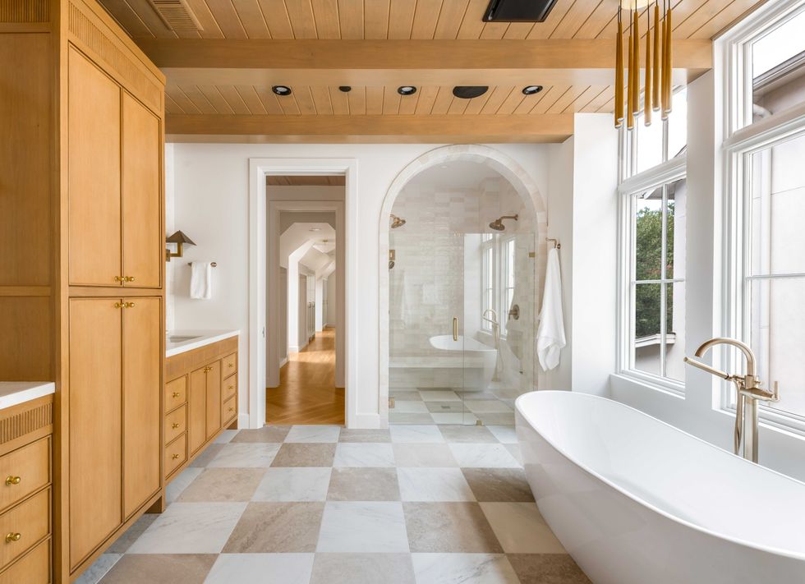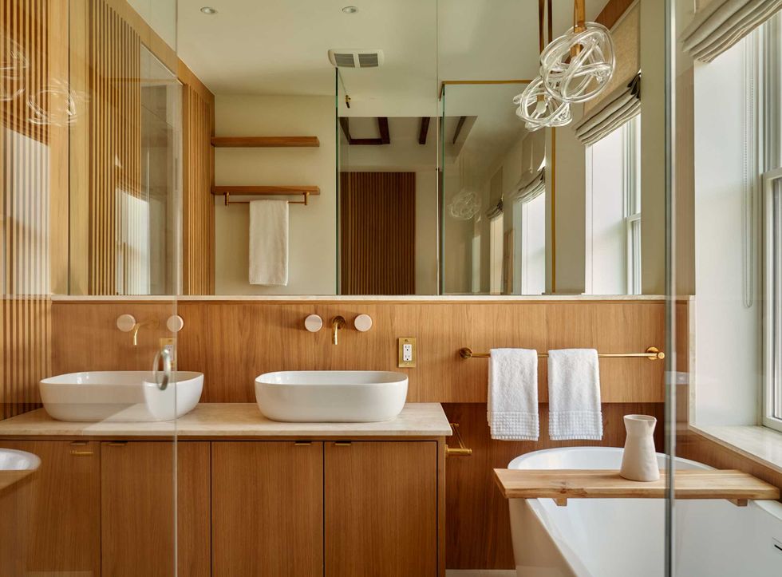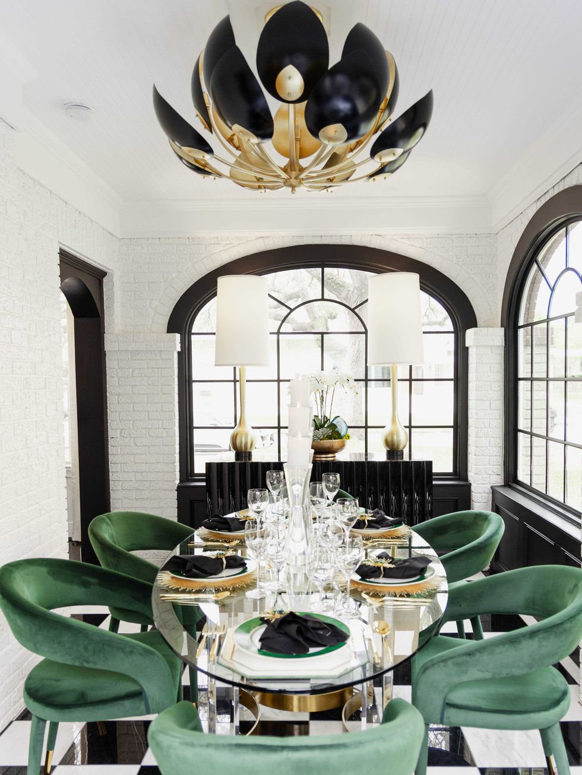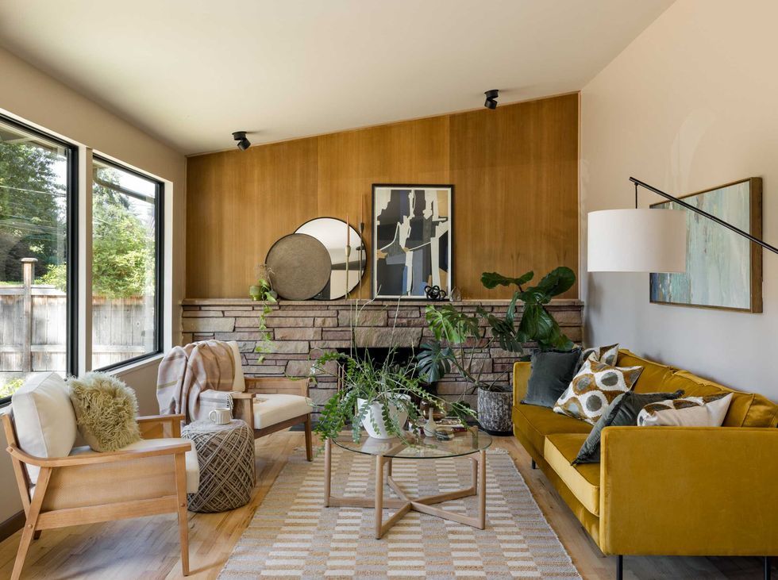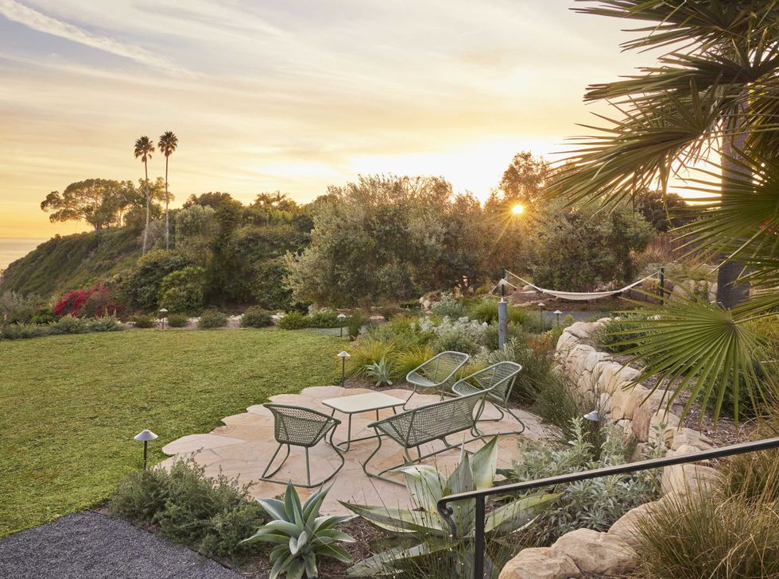Houzz Home Tour
This San Antonio-area lake house is the perfect retreat
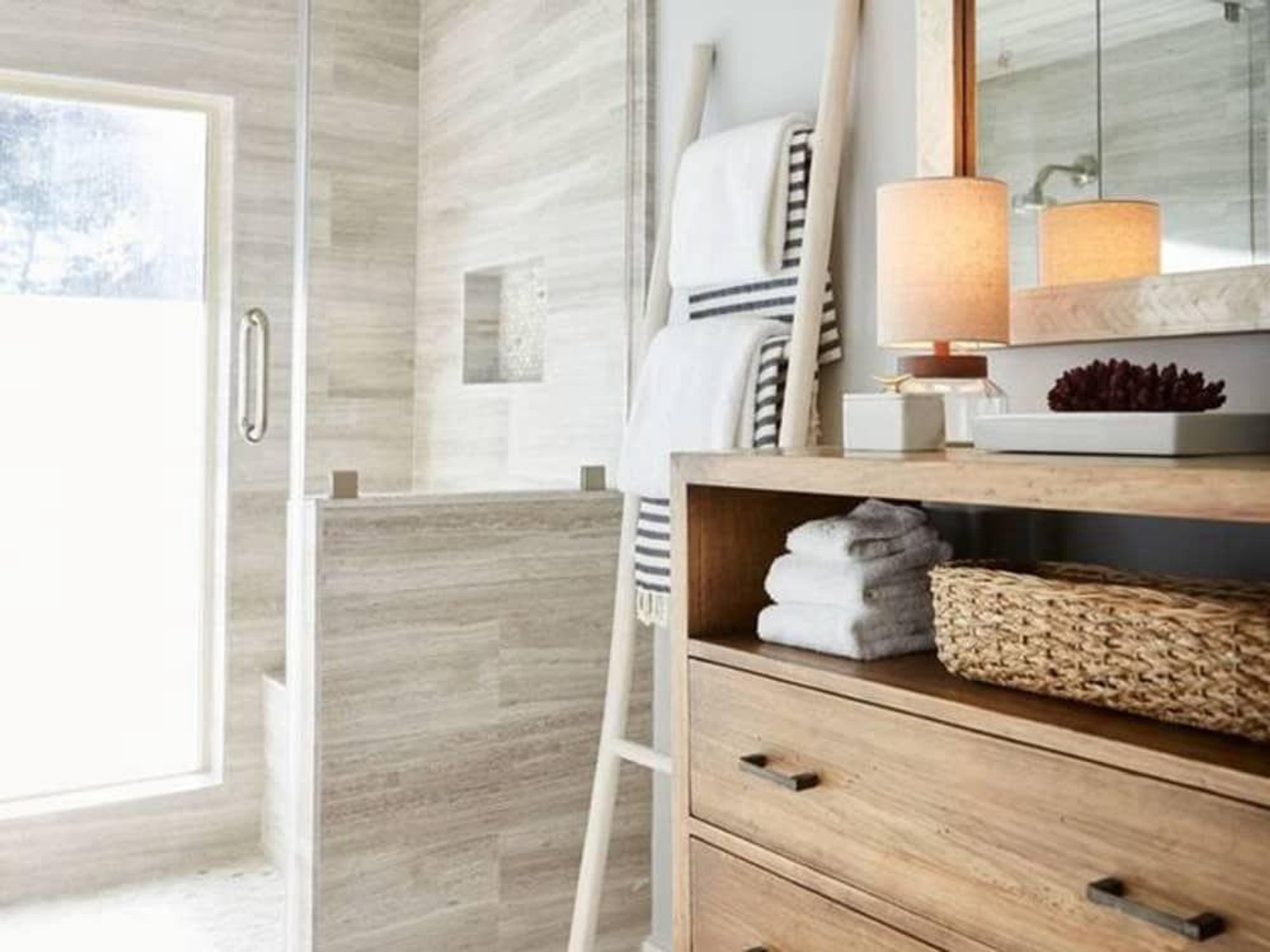
The primary goal of this project was to transform an outdated structure into a hotel-style oasis that could comfortably accommodate as many as 16 of the homeowner’s family members and friends within a four-bedroom house at McQueeney, about 40 minutes outside San Antonio. Because this is a lake house, the design team sought to honor the casual living that takes place there, maximizing the flow between indoors and out while reflecting the homeowner’s eclectic taste.
Incorporating a custom entry credenza, accented with unique hardware and plenty of storage, made the space inviting yet functional. The orange bar trays add a dash of color and are great catchalls for mail and keys. The benches are covered in performance fabric for maintenance-free use.
The main living space has plenty of seating for large groups. It sits just off the dining room and main deck for easy entertaining and is an ideal spot for relaxing after a family meal or day on the lake.
The dining area is open to the living room. It features a weathered oak dining table with chrome legs. An etched mercury glass pendant light adds some shimmer to the toned-down space.
The designers kept the home’s location in mind during the design process. Given its waterfront site, they knew that the client and her guests would be getting into and out of the water all day, so they used durable materials and fabrics throughout the home so the space could withstand wet bathing suits and waterfront living.
Water-resistant outdoor fabrics for a durable design
A credenza in the living room was tailored to function as a large bar and buffet for entertaining, allowing guests to top off their drinks without having to hike to the kitchen.
In the kitchen, the team created a large island so everyone could congregate all at once. The homeowner loves to cook and hang out with friends, so this room really is the heart of the home to her. They also equipped the space with a coffee and drink station so everyone can just “grab and go” in the mornings, with no need for a big production.
More white kitchen designs to inspire you
Since the house would be accommodating large groups of people, designing bedrooms that could sleep several guests was key. Bunk beds were a great space-saving solution.
A guest bathroom features a pale celadon rug and glass shower tiles for a light, clean, ethereal feel. The designers added a long horizontal window above the sink to bring in natural light.
The master bedroom, which includes a separate living space, an en suite bathroom, and a private outdoor patio, serves as a true retreat for the homeowner. The artwork above the sofa in the sitting area is a handmade paper souvenir that the client brought back from a trip to Mexico and that the designers had framed. The mix of pattern and texture in this space gives it the cozy coastal vibe they were going for.
In the master bathroom, a wood dresser and a repurposed ladder serve as a spot to store towels and other bath supplies while keeping with the laid-back vibe.
This is a lake house, after all, so the waterfront deck is the most coveted hangout spot on the property. The deck, which was torn down and completely redesigned and rebuilt, faces the lake, creating stunning views and easy access. The team designed custom built-in banquette seating that offers a flexible entertaining space for large groups — one side is for dining and the other entertaining. The coffee table has a cutout for ice, and the outdoor kitchen has a built-in trough at the island for beverages.
Cheers to best-selling outdoor bar furniture
The pool is located in the front courtyard area of the house, away from the lake. It creates an inviting “boutique hotel” atmosphere as guests arrive at the home.
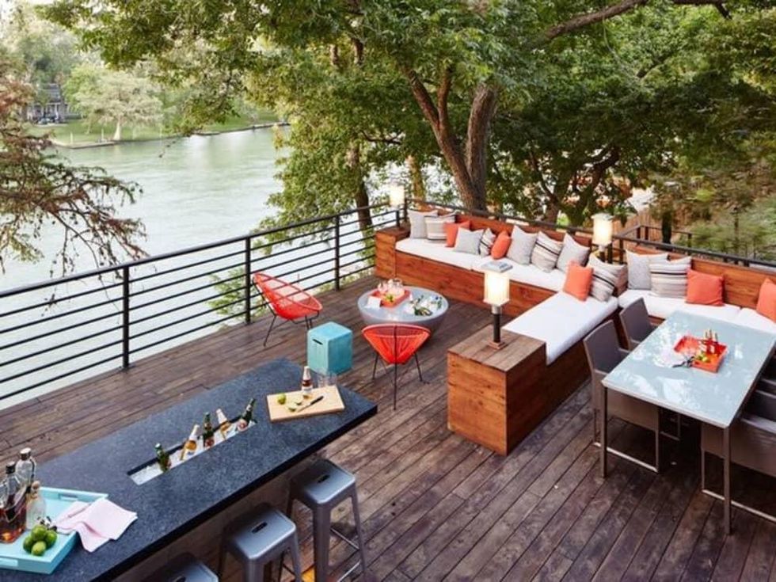
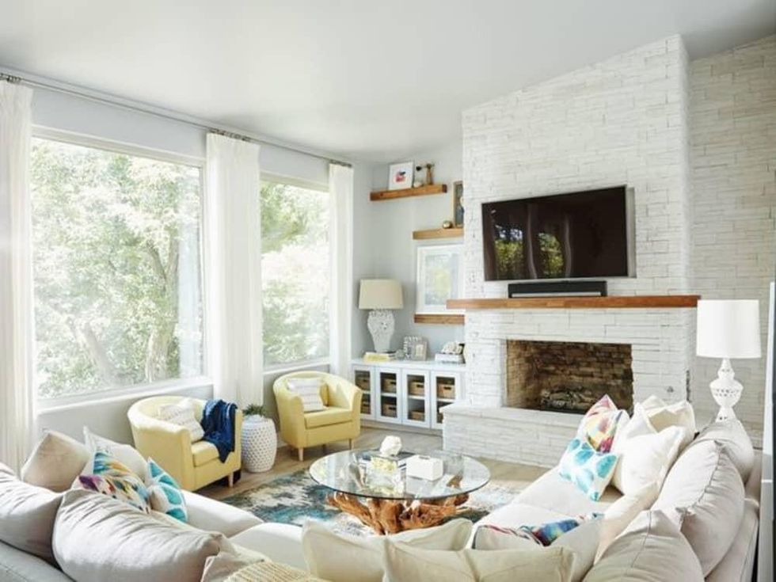
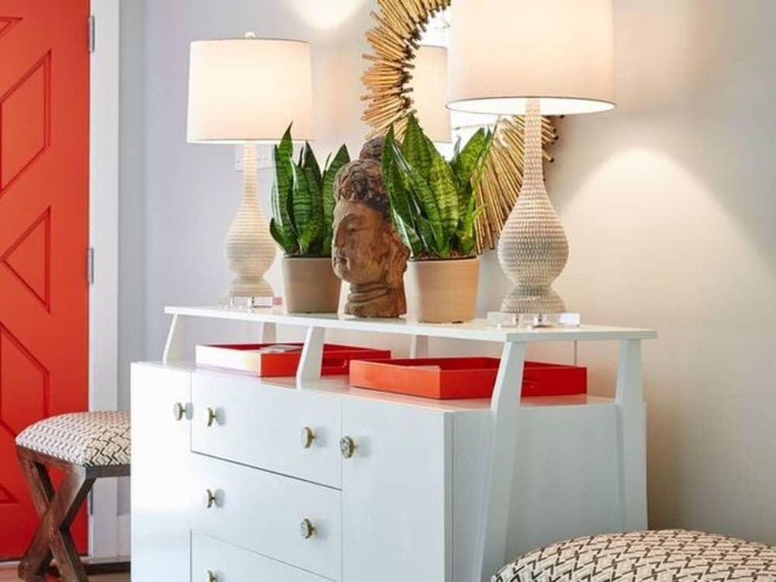
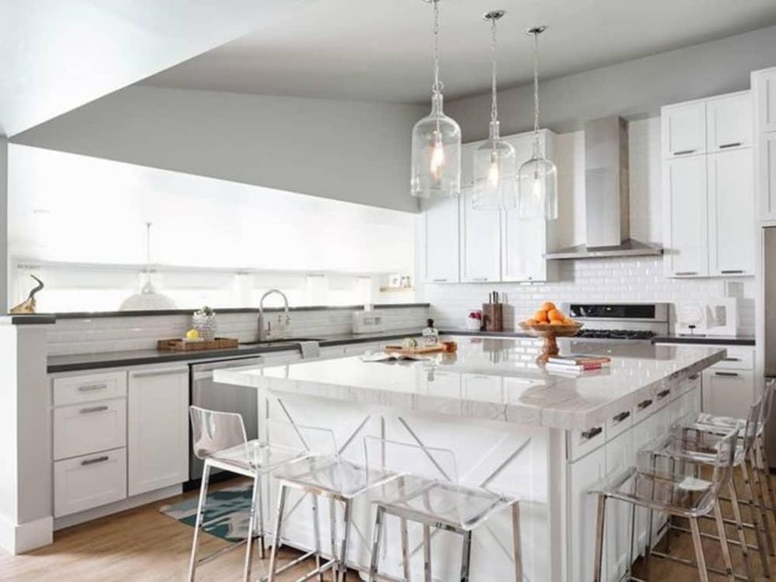
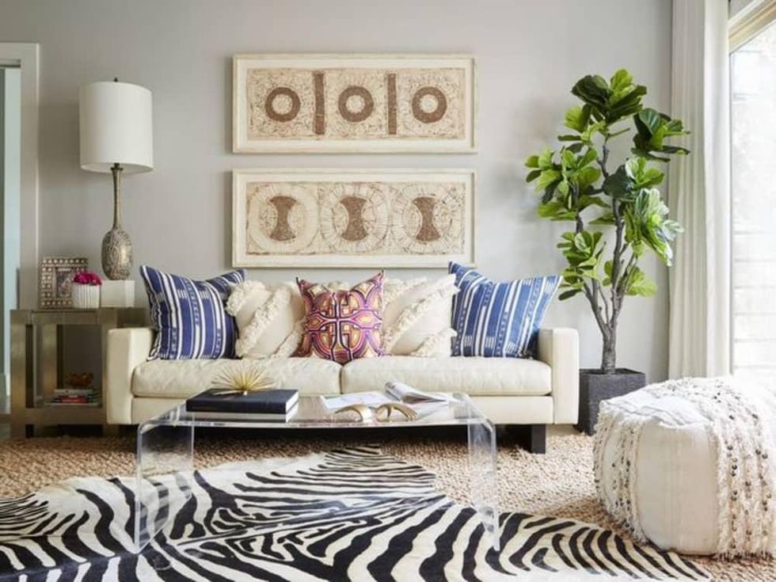
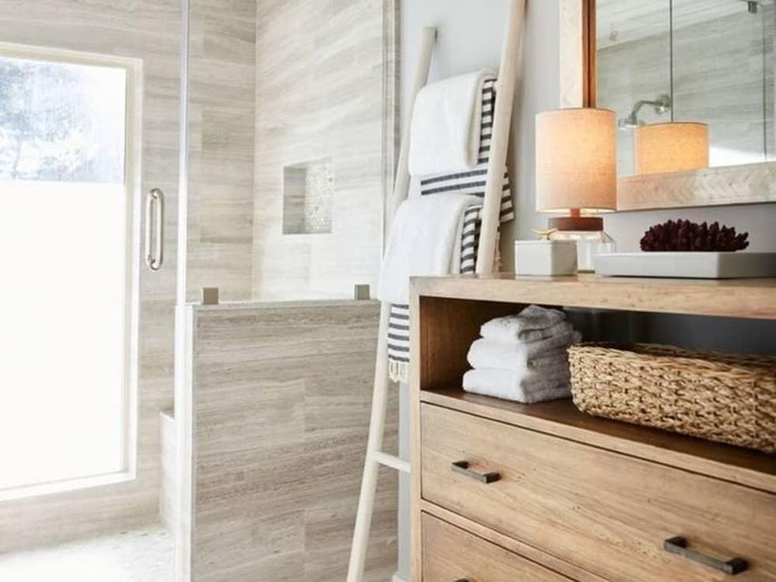
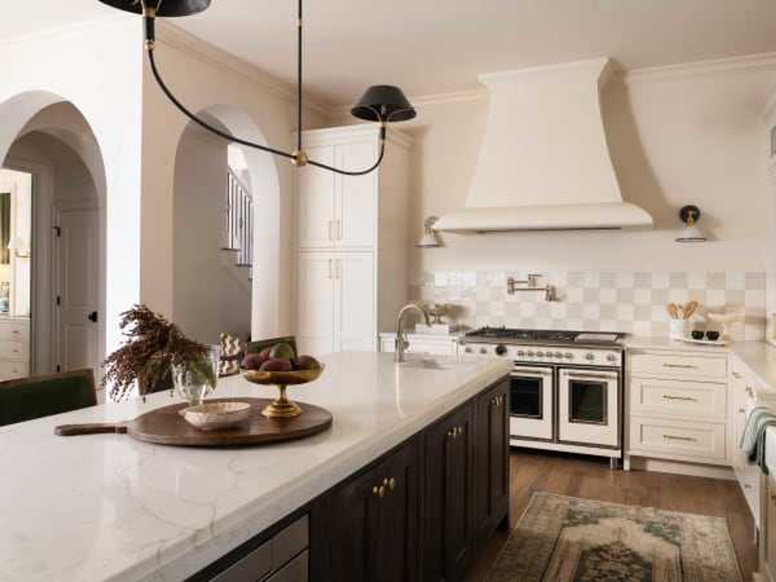
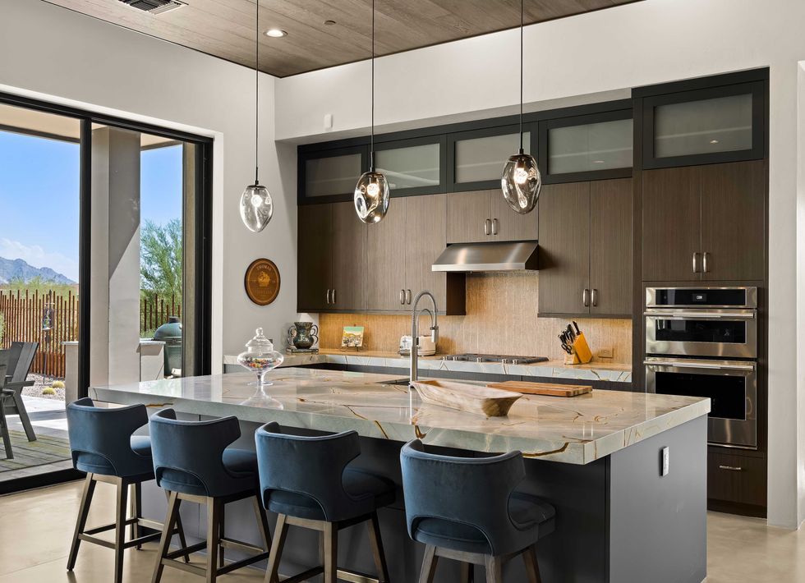 Flat-panel cabinetry provides a seamless look that is also practical for being easy to clean.Photo by JM Real Estate Photography / Celaya | Soloway Interiors
Flat-panel cabinetry provides a seamless look that is also practical for being easy to clean.Photo by JM Real Estate Photography / Celaya | Soloway Interiors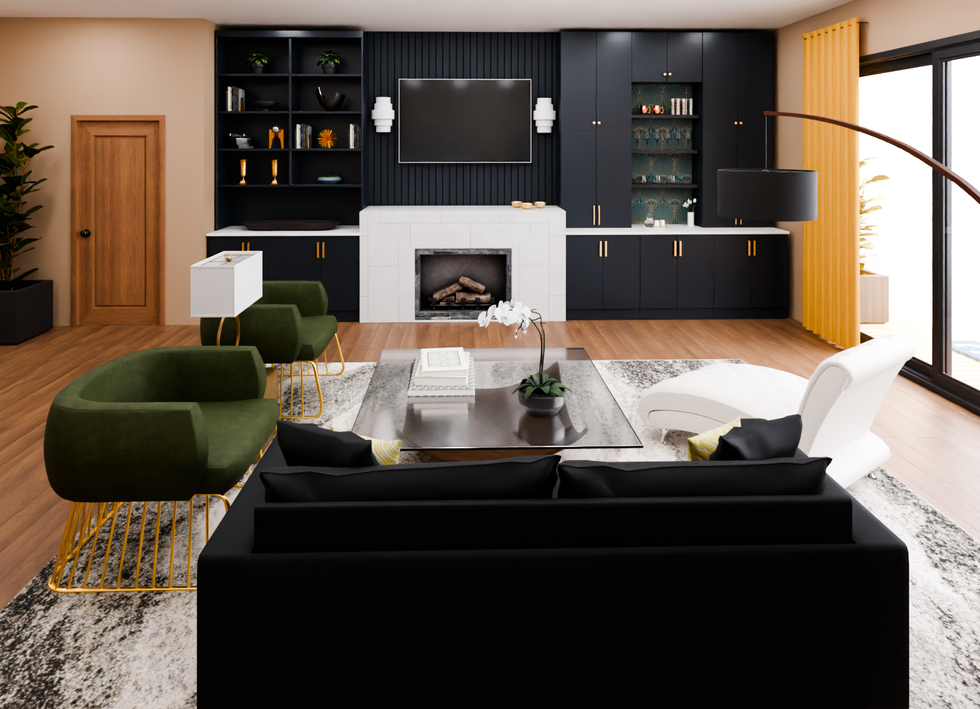 This built-in wall combines a bar with the fireplace, TV, decorative shelving, and closed storage spaces.Rendering courtesy of Houzz
This built-in wall combines a bar with the fireplace, TV, decorative shelving, and closed storage spaces.Rendering courtesy of Houzz