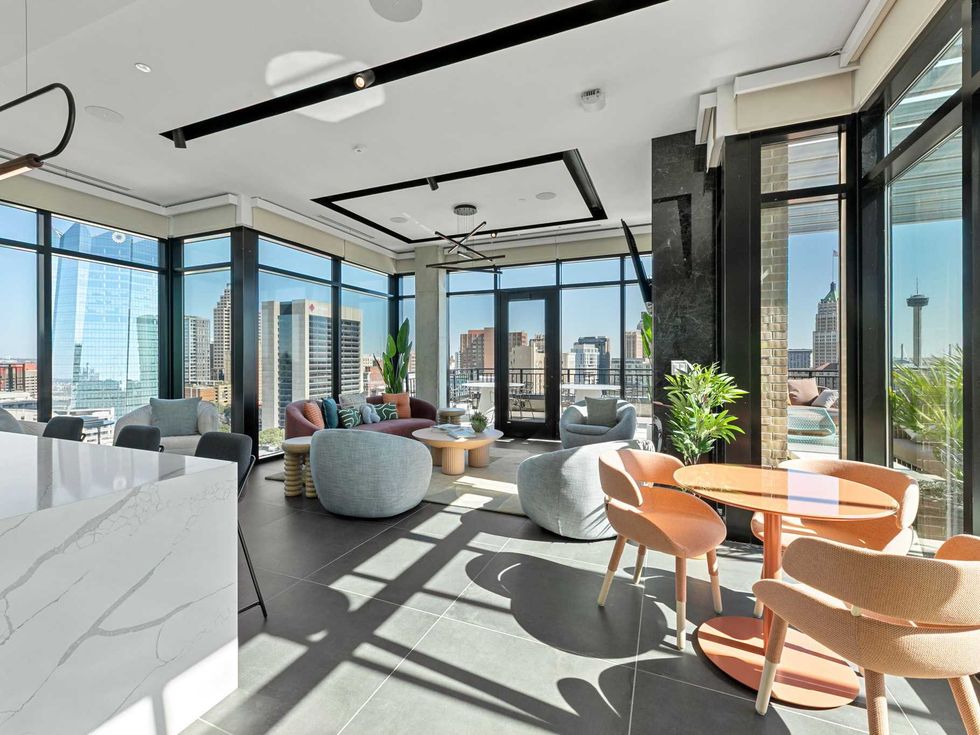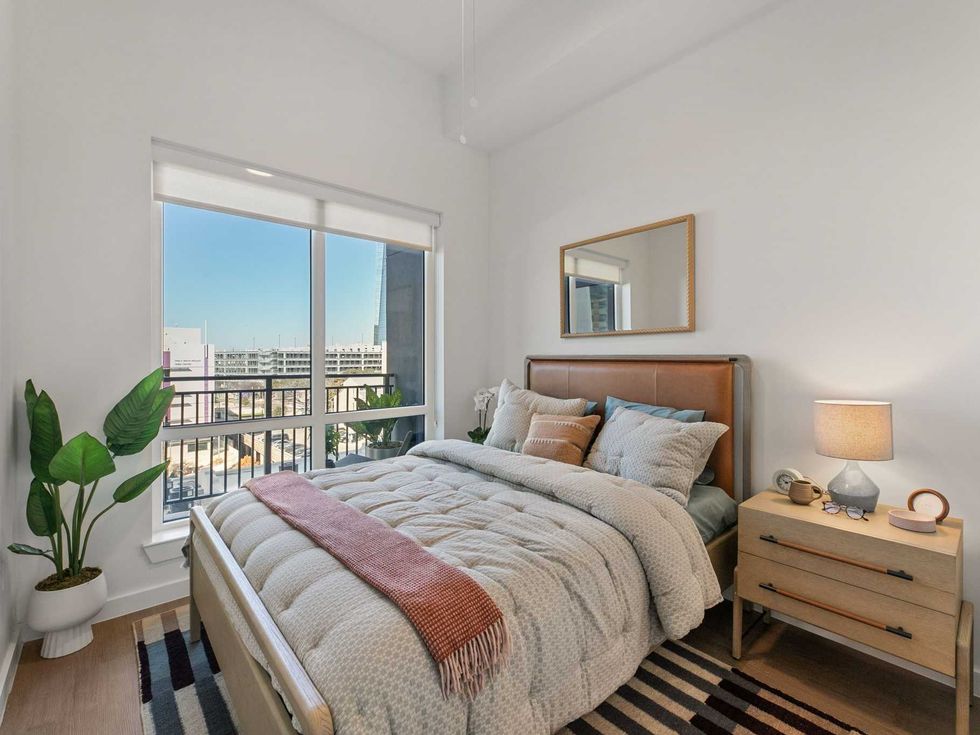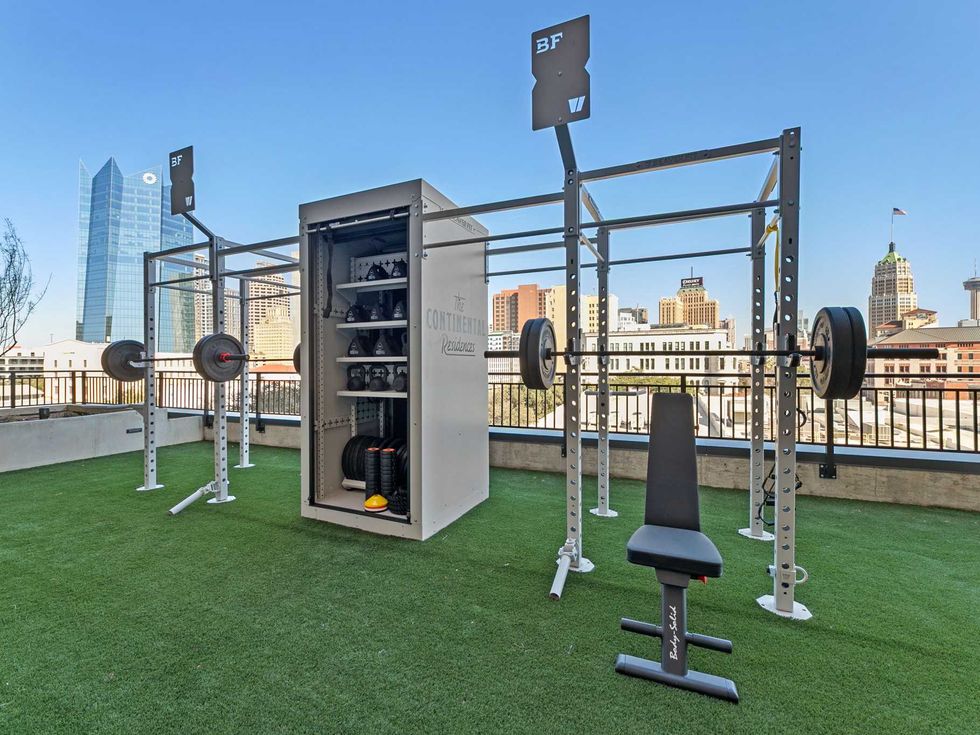the high life
New apartments overlooking San Antonio's Pearl show off unique rooftop pool and communal spaces
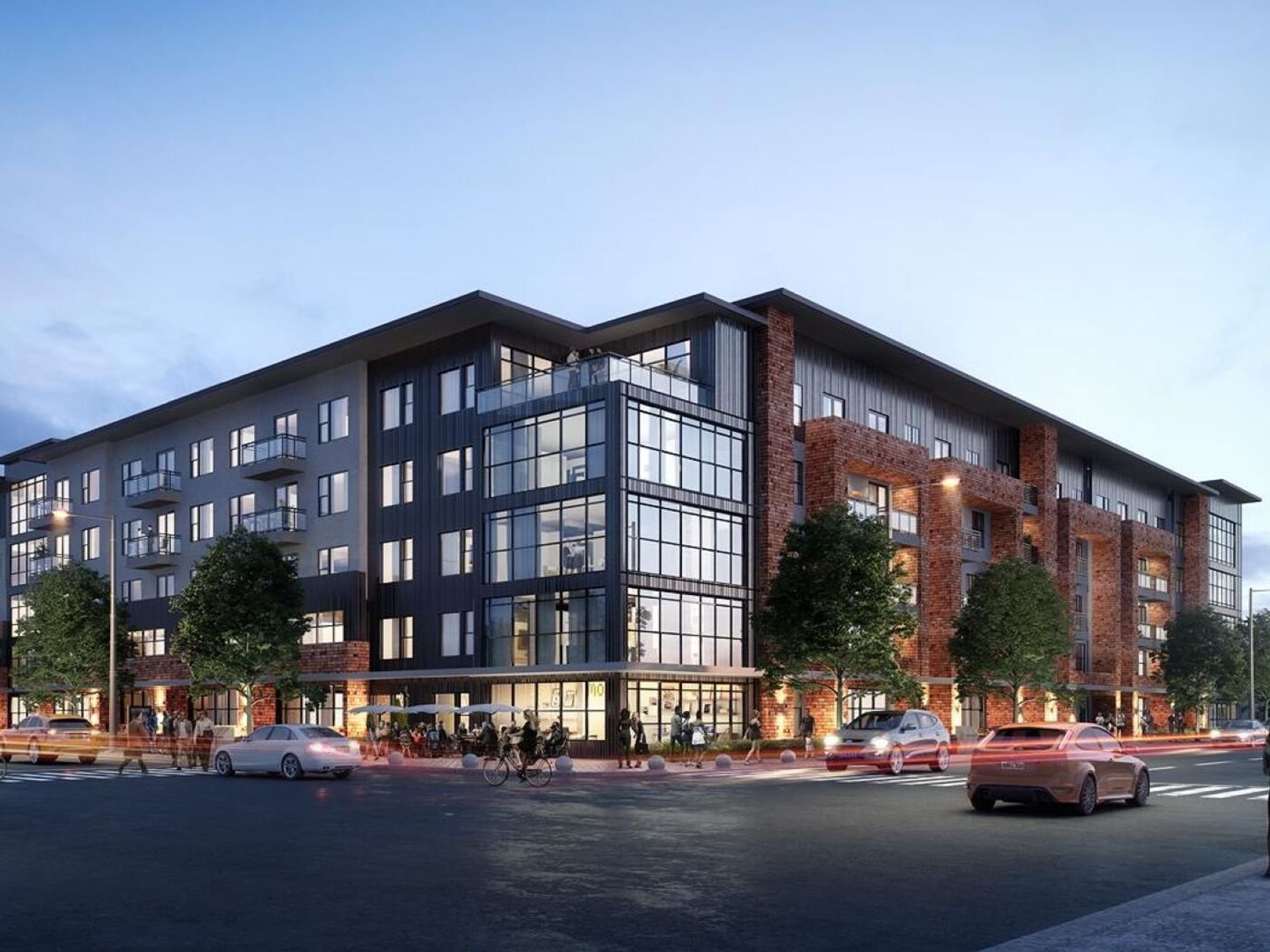
The Josephine is opening its doors to residents in late spring. Pre-leasing is now open.
Luxury apartments — if their leasing agencies are to be believed — could be just about anything, but The Josephine's location seals the deal. The new 261-unit rental community by Lynd, a national real estate development and property management firm, announced February 21 that it is now starting pre-leasing for late spring move-ins.
The Josephine (120 W. Josephine St.) sits right on the edge of the Pearl District, with easy access to the River Walk and some of the city's best restaurants.
On one side is the Nathaniel Hawthorne Academy (good for students, not so great for people who don't want to hear students); On the other is SA Yacht Club, a cool new food truck park and retail center constructed out of shipping containers. It's also home to Naco Mexican Eatery, one of CultureMap's Best New Restaurant nominees at the Tastemaker Awards.
“The Josephine, with its upscale design and amenity-rich lifestyle, will be a highly sought-after offering in what is arguably San Antonio’s most vibrant new submarket,” said Lynd president and CEO David Lynd. “Each community we build is unique, but The Josephine is extra special to our team, because it’s located in our own backyard and reflects the spirit of this transformative neighborhood, which is celebrating its past while also embracing a new, reimagined future for generations to come.”
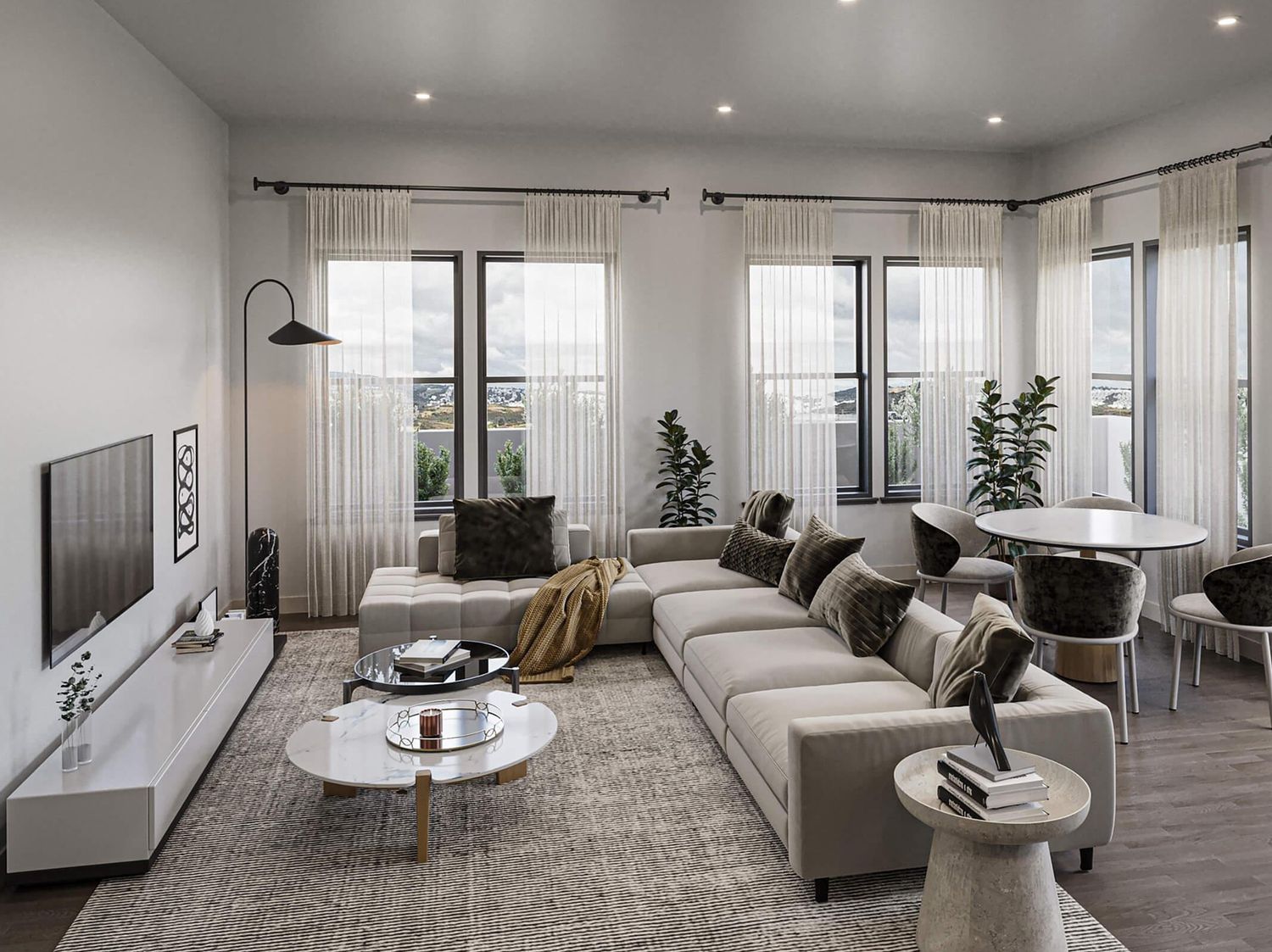
Within the buildings six stories are mixed-size residences — from studios to three-bedrooms, or 468-1,594 square feet — starting at $2,002 per month. Of course, things get fancier in the two- and three-bedroom penthouse suites, which also offer private terraces. Other nice touches are 10-foot ceilings, spa-style bathrooms with floor-to-ceiling tile, in-unit laundry rooms, oversized windows, and smart temperature control. Although the terraces are a premium feature, regular balconies are also available.
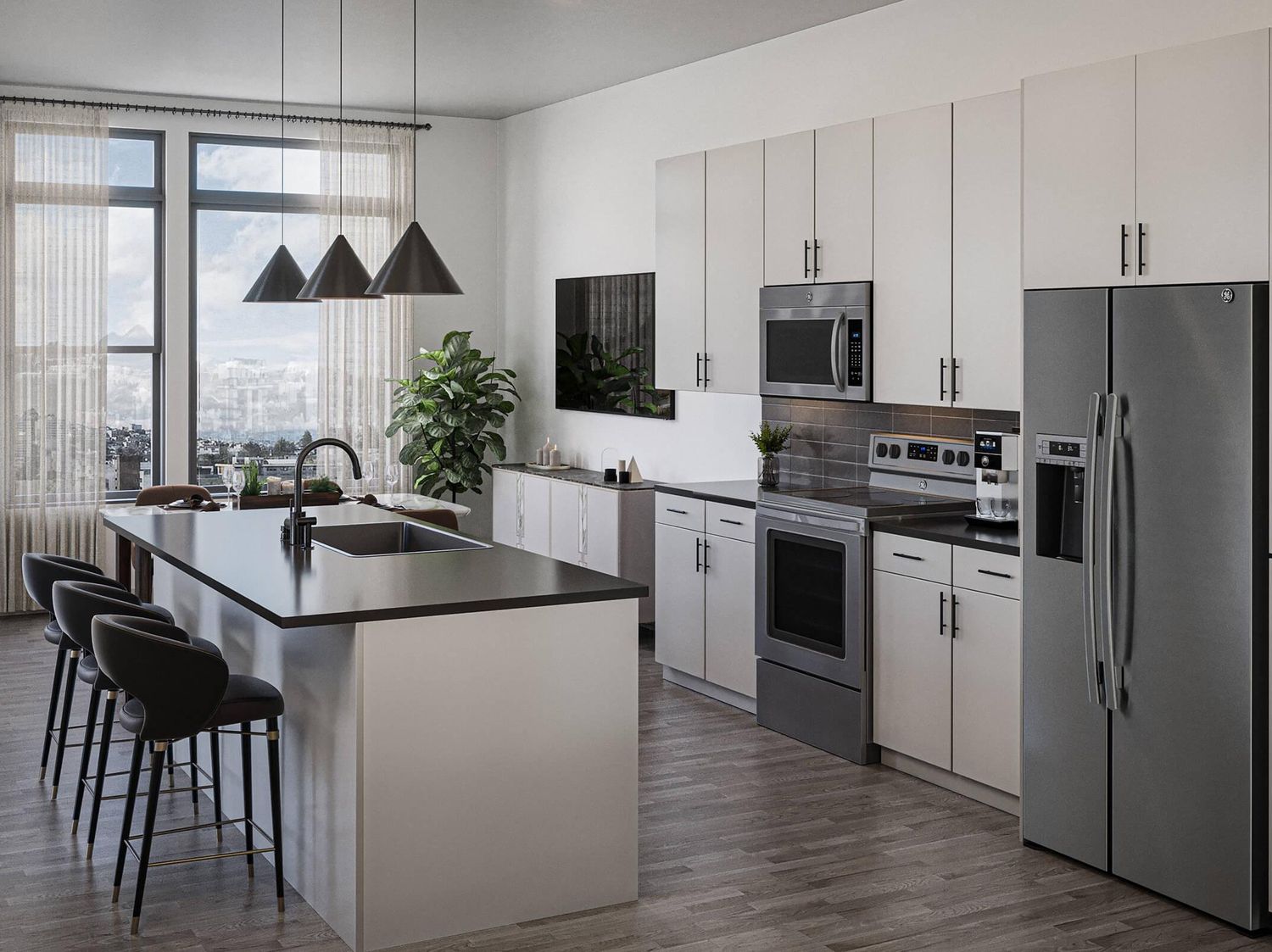
More exciting for many will be the shared amenities, including the rooftop deck with a unique pool — a glass wall on one side (so you can think real hard about how you're standing) and partially submerged lounge chairs on the other. It'll be surrounded by private cabanas, outdoor kitchens and grilling stations, and an outdoor yoga studio.
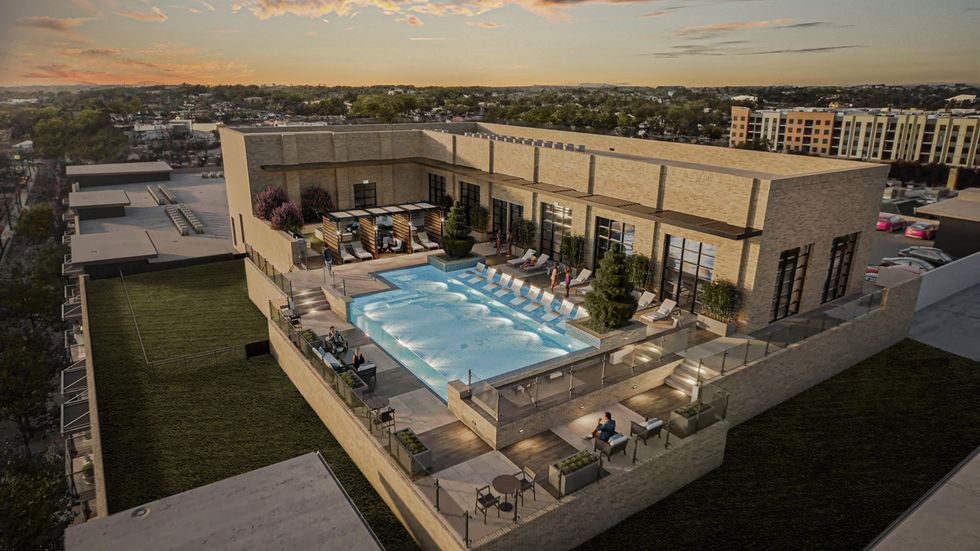
An indoor shared space on the top floor contains a bar with billiards and TVs, in case half a mile is just too far to travel for beers or cocktails. There will also be a fitness center with an onsite trainer and classes, a library, conference rooms, and a "social lounge" with its own catering kitchen.
Finally, closer to the ground, there's a courtyard with more outdoor kitchens and lots of seating, including around fire pits. Pet people will appreciate the dog run and grooming station, outdoors adventurers will have indoor bike storage, and electric vehicle drivers can access easy charging.
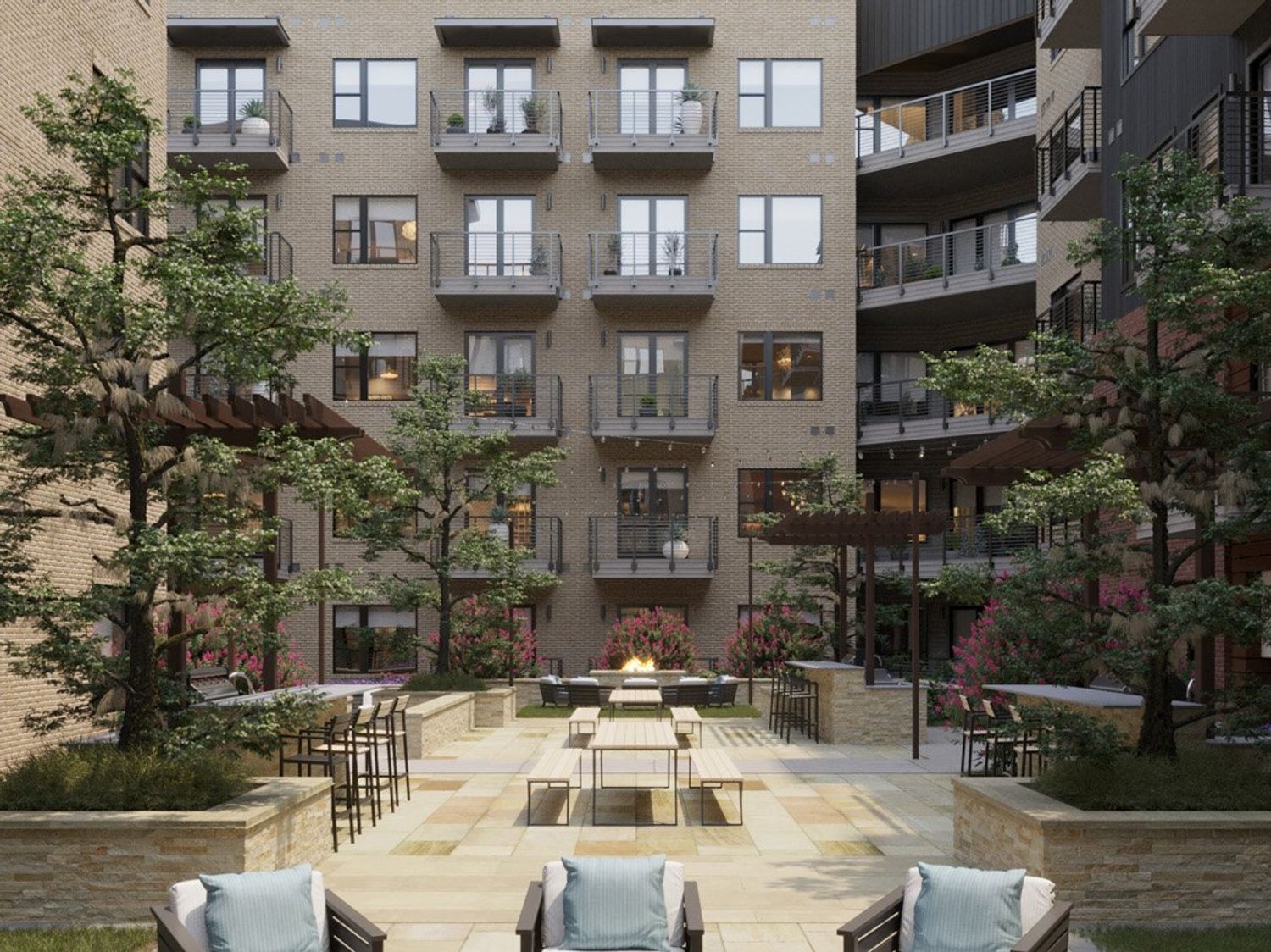
“San Antonio is in an era of significant population growth, including many people who could afford to buy a home but prefer to rent for the financial flexibility and mobility it gives them,” said Lynd president of development Anthony Tiritilli. “The Josephine aims to meet that need by offering all the high-end finishes and amenities these renters have come to expect, at the doorstep of an exciting neighborhood with access to some of the best dining, shopping and entertainment in the city.”
The building is still under construction, but interested parties can schedule a tour by calling (210) 940-4138. More information is available at livejosephine.com.
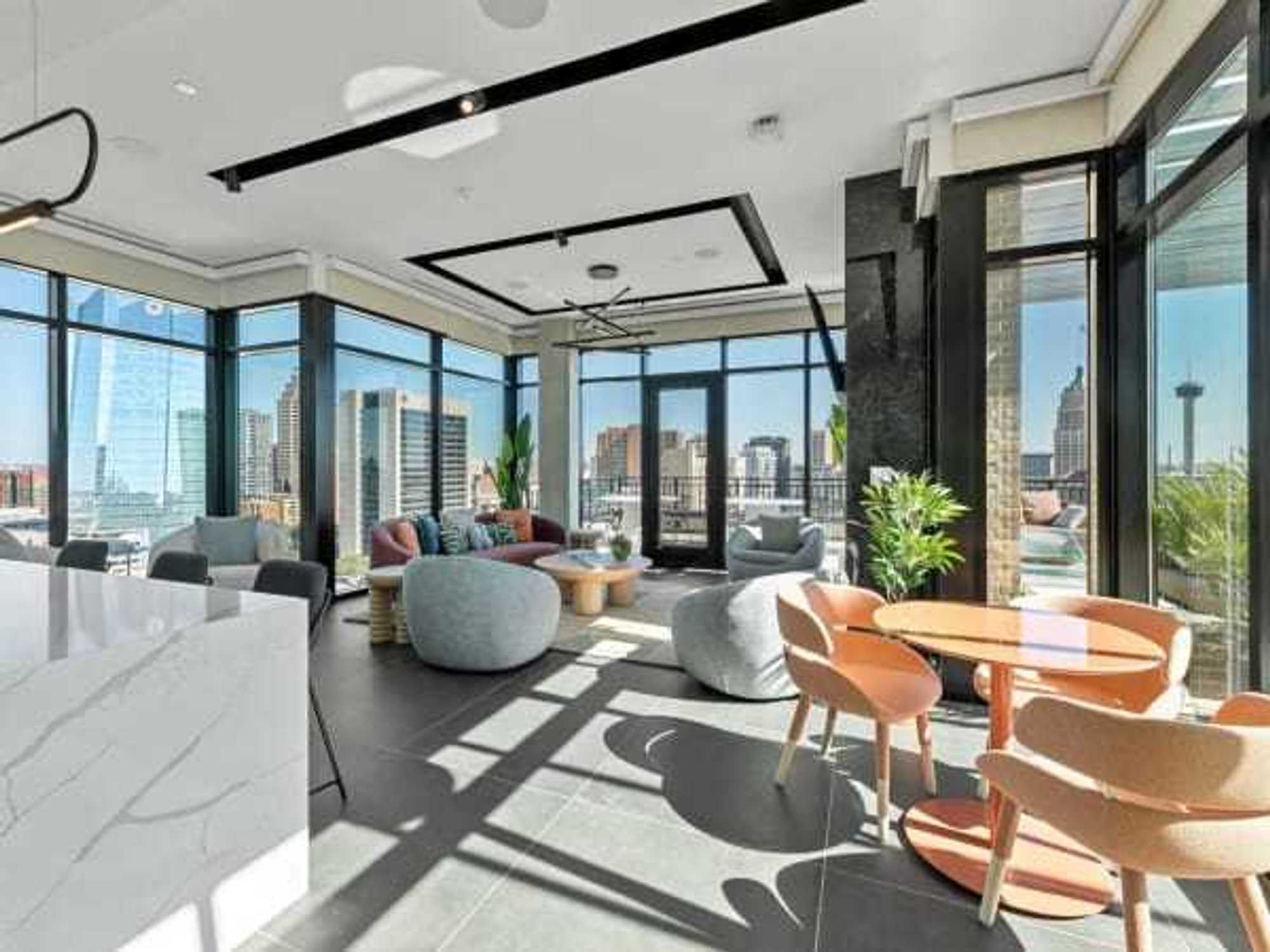
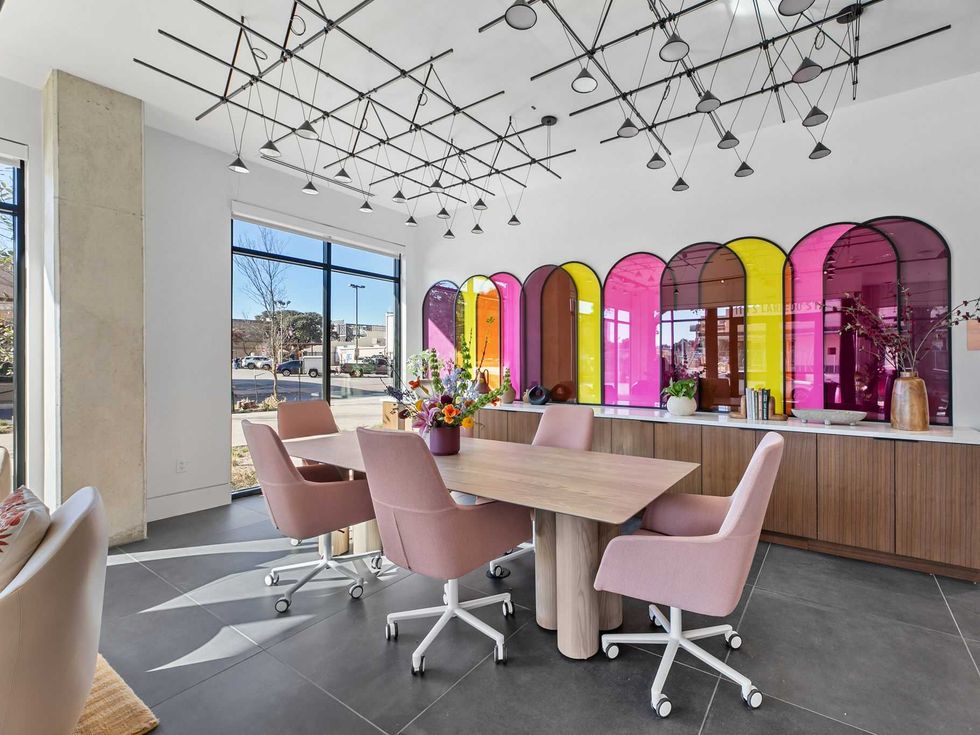 A common area is decorated in poppy colors.Photo courtesy of The Continental Residences.
A common area is decorated in poppy colors.Photo courtesy of The Continental Residences.