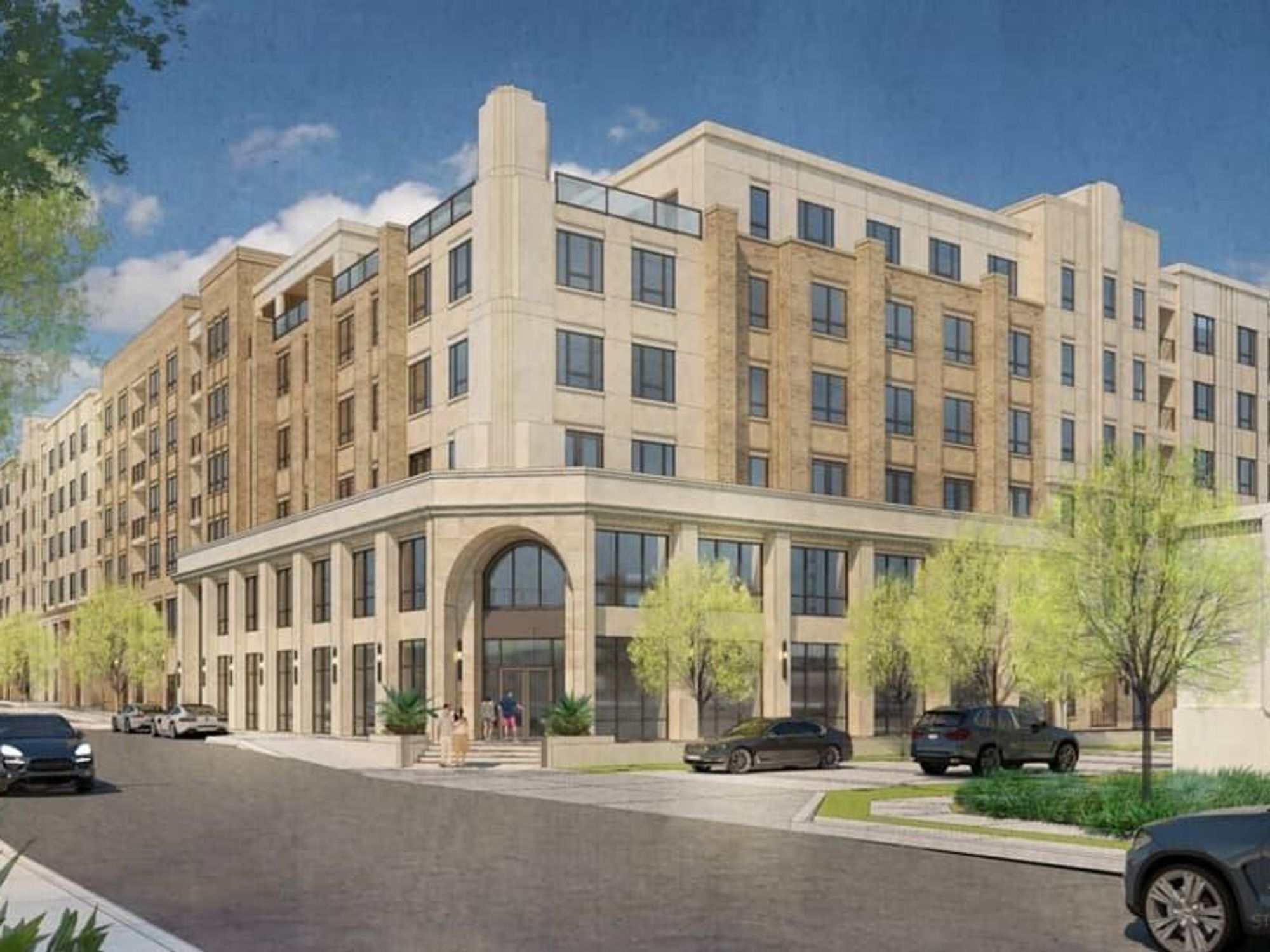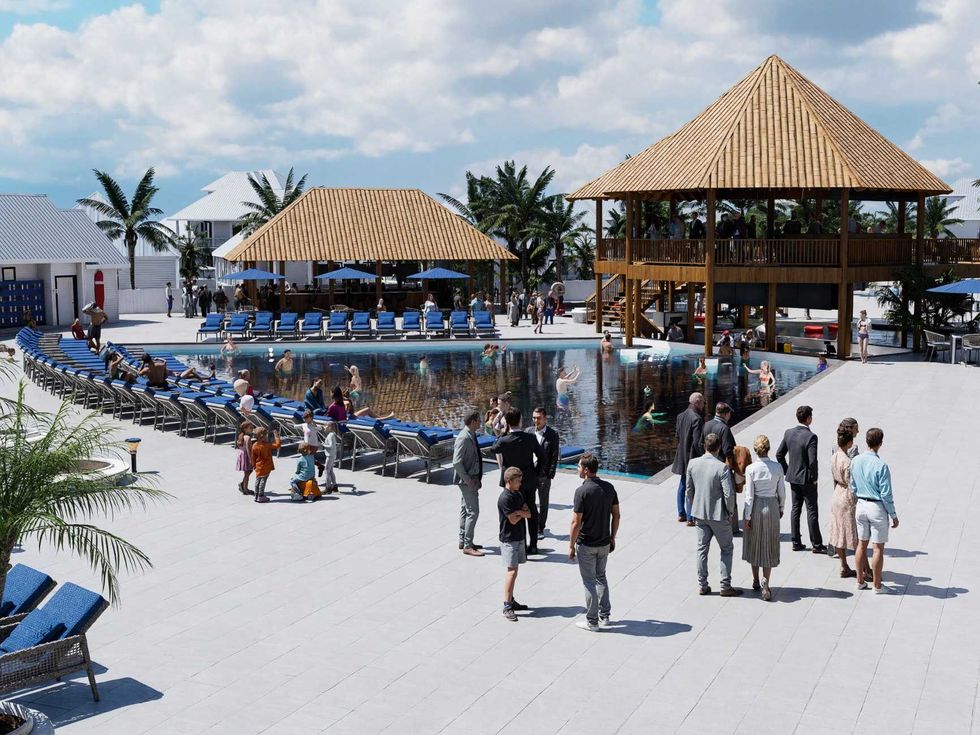Gem in the making
New mixed-use development near Pearl whips up outdoor wine market and River Walk bridge

Work is underway on a roughly 350,000-square-foot project featuring apartments, offices, and stores that the developers envision will create a “gateway” to San Antonio’s popular Pearl area.
The project, called The Creamery, will be built on a five-acre site at 847 E. Ashby Pl., sandwiched between U.S. 281 and West Josephine Street. The site, northwest of the Pearl mixed-use development, once was home to a Mistletoe Creameries plant.
The developers are two San Antonio-based companies, AREA Real Estate LLC and Embrey Partners Ltd. The project will consist of about 50,000 square feet of offices and stores, being developed by AREA, and 338 apartments covering about 300,000 square feet, being developed by Embrey.
AREA is repurposing a 1930s Art Deco building for the office and retail component. Highly regarded San Antonio architecture firm Ayres & Ayres designed the structure.
The project will pave the way for residents, tenants, visitors to enjoy shopping, dining, and recreation opportunities, according to David Adelman, founder and principal of AREA. One of the planned amenities is an outdoor wine market.
“We will specifically curate the retail areas to attract a crowd looking for new and authentic experiences,” Adelman says.
The project will connect the Tobin Hill neighborhood to Brackenridge Park with an extended walking trail and bridge over the San Antonio River, he says.
Mexico City-based Gomez Vasquez International (GVI) and San Antonio-based Lake Flato Architects have teamed up to design the office and retail portions of The Creamery. The general contractor for those elements is San Antonio-based Kopplow Construction Co. Inc. Embrey is the general contractor for the apartments and has tapped Dallas-based Humphreys & Partners Architects LP for design work.
Both parts of the project should be completed in 2022, the developers say.

 Residents can enjoy their own private lap pools.Spoonbill Bay/ Facebook
Residents can enjoy their own private lap pools.Spoonbill Bay/ Facebook




