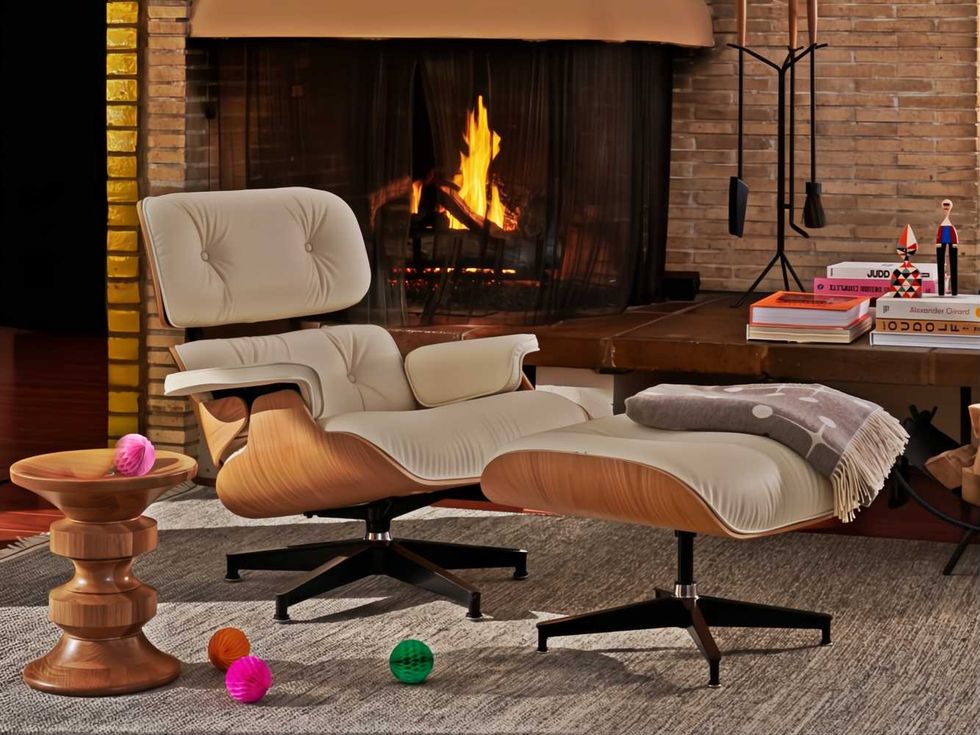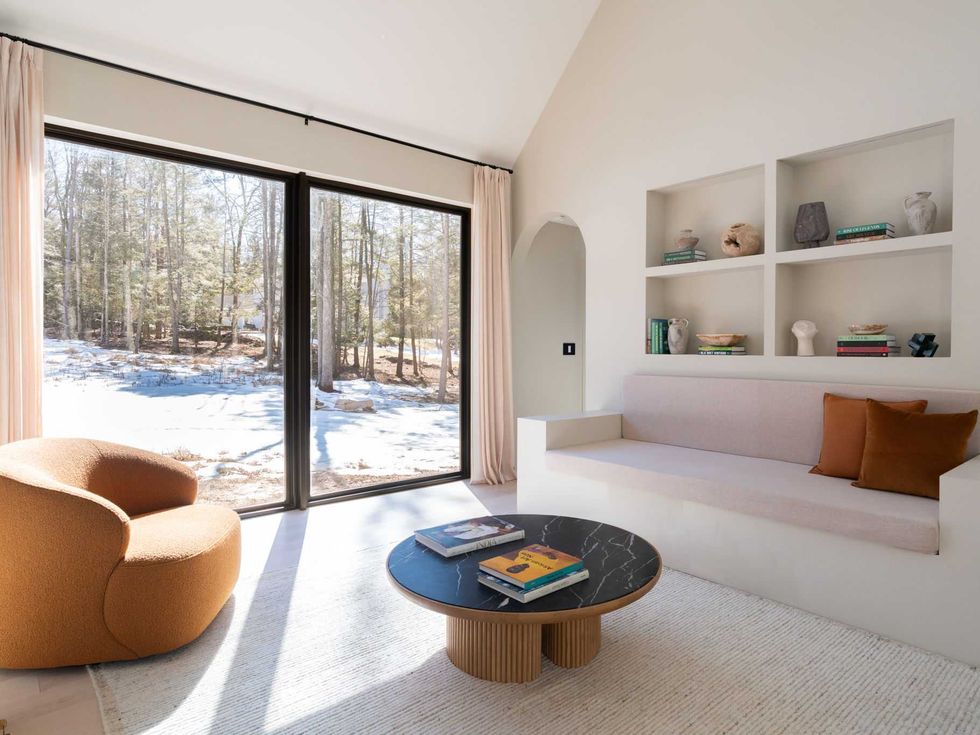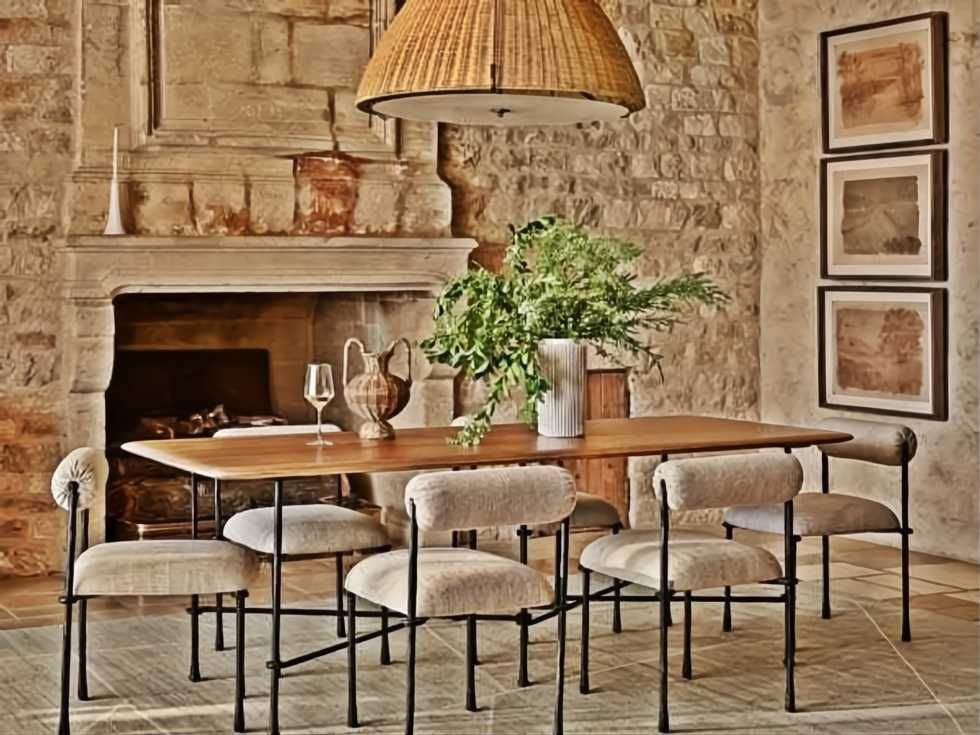San Antonio House Tour
San Antonio family lives large in this expertly designed space

They say everything is bigger in Texas. Not so for architect Craig McMahon, whose home he shares with his wife and youngest child is 2,000 square feet, more than 1,200 square feet smaller than their previous home. Less square footage was high on their list of priorities when they decided to move.
“Our older children were off, and we wanted a smaller modern home,” McMahon says.
The home needed extensive remodeling, and what started as a simple downsizing move evolved into rethinking what makes a home successful. “It became a personal goal to show how to live in a smaller footprint in a one-story home that engaged the outdoors as much as our longer homes — especially ranches — where the outdoors is part of every home design,” says McMahon, who also acted as the remodel’s architect and contractor.
From the street, the house looked like any other 1950s two-bedroom, one-bathroom suburban home. It also looked as if it had seen its fair share of awkward renovations over the years. “It was the lemon of the street,” McMahon says. Walking through the house, he noticed that the walls appeared to be concrete block, nothing he couldn’t work with.
My Houzz: Functional Flair for a 1926 Home in San Antonio
Only when McMahon started tearing down interior walls, something he’d planned to do to open up the space, did he realize that the entire house was made of concrete. The process of tearing down the concrete walls was slow and arduous, involving cutting the concrete pieces into 2-foot sections. “At one moment I thought about tearing the whole thing down, but I was too far into it,” he says. “It was very, very hard, but I wasn’t going to let it beat me.”
Throughout demolition McMahon noticed many of the concrete pieces had an “H.B. Zachary” stamp on them. Research led him to discover that H.B. Zachary, a well-known builder in San Antonio during the time this house was constructed, had actually experimented with an innovative prefab construction method on this house before using it to build the Palacio del Rio hotel along the famous River Walk in San Antonio.
After that discovery, McMahon’s vision for the house changed. “I had to use concrete as a running theme to respect his experimental history,” McMahon says.
The home’s new facade greets the street at much the same scale as it did before, with McMahon preserving the footprint and general California bungalow appearance he originally appreciated about the house. In fact, it’s even more modest than the original street view, as a former enclosed room is now a walled patio in front. “We felt that the 50-foot lot really deserves a more sympathetic scaled one-story home," McMahon says.
The driveway, which connects to a detached garage in the backyard, also doubles as an entry path. Concrete pavers are used by cars and humans, and they are also pet friendly, McMahon says. To add a little more green to the space, and also give their two dogs a place to run, they installed a front-yard lawn, which survives off drip irrigation for two to four minutes a day. A small reflecting pond cools and lightens up the front room, and also gives the dogs a place to play and cool off.
Inside, McMahon opened up the floor plan, converting the two-bedroom house into an open dining, kitchen, and living space. The home’s original fireplace remains, now freestanding and two-way, as a focal point and room divider, separating a front seating area from the kitchen and main living area.
“This fireplace is monumental,” he says. On the other side of the fireplace, the open living room flows into the kitchen and adjacent dining area, with the private bedrooms in an addition at the rear of the house.
McMahon renovated the home with an open, yet adaptable design approach. “The spaces are easily adjusted,” he says. For example, the dining room can be closed off to create a bedroom. The dining room could move to the current living room and the living room could move to the front sitting area, with the ceiling fans and light fixtures all easily moved to correspond to their proper use. “It’s sort of an Ikea approach to flexible living,” he says.
Brighten Up Your Home With These Fixtures
The dining room sports polished concrete floors and a vaulted Douglas fir ceiling, as does the rest of the house. During the remodel, McMahon removed the interior concrete walls and ceiling joists in order to reveal the existing pitched ceilings. Fir plywood panels cover the ceiling. “I went to every lumberyard in town and hand-selected the wood piece by piece. I turned each piece of wood individually to make sure I had clear vertical grain in each,” McMahon says.
A hall between the kitchen and dining room is part of the 800-square-foot addition McMahon built on to the original 1,200-square-foot house, which also includes the new master bedroom and second bedroom. As the home was designed to make the best use of available space, most rooms, including the hallway, feature built-in storage and nooks.
Additionally, the rooms feature a lot of windows and access to livable outdoor spaces to increase the rooms’ usability and expand their perceived size. “We wanted to live large,” McMahon says.
Design for More Indoor-Outdoor Living
Large picture windows and operable awning windows enclose the master bedroom. “Every room we have is directly connected to the east and southeast,” McMahon says, making prevailing breezes especially effective at cooling.
The gravel courtyard next to the master bedroom can also be accessed from the front driveway, just past a sliding gate. A car can drive over the gravel to the detached garage in back, or the space can be used as an outdoor living area. A new EcoSmart outdoor fireplace enhances the outdoor living experience and ties in with the massive indoor fireplace. A sliding wood gate can open or close off the courtyard from the front of the house.
Part of maintaining a smaller footprint meant that the homeowners also wanted to create a usable outdoor space that would give the house room to breathe on the lot.
The home’s original detached garage gained an adjoining 220-square-foot studio with a guest bedroom and bathroom during the remodel. A spiral staircase leads to a roof deck on top of the garage. The deck atop the garage provides the family with even more outdoor living space and overlooks the property. “Every surface we could, we wanted to walk out and use,” McMahon says.
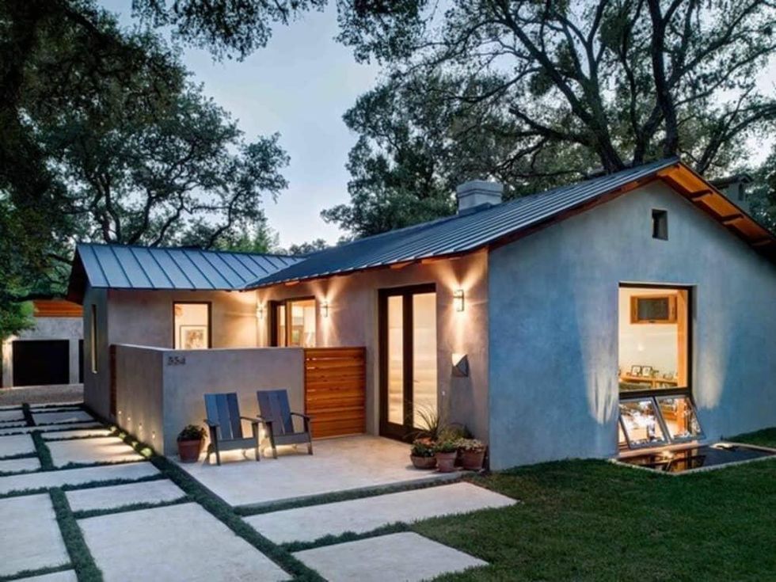
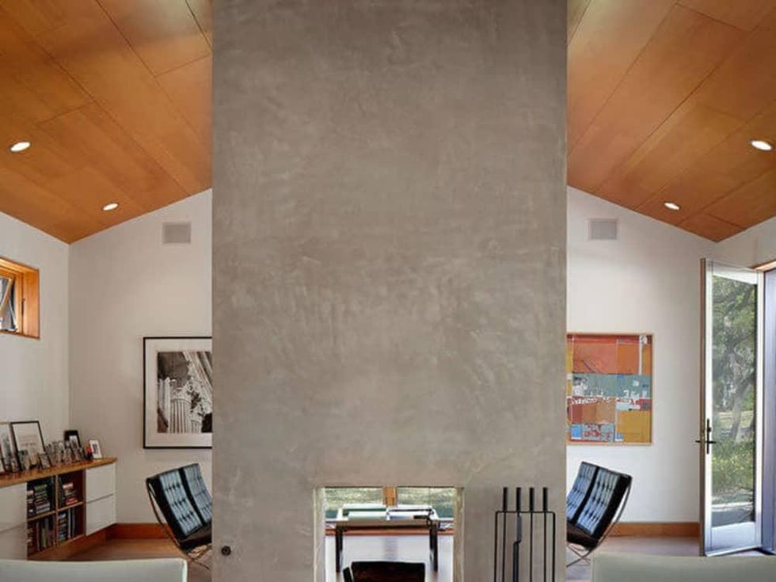
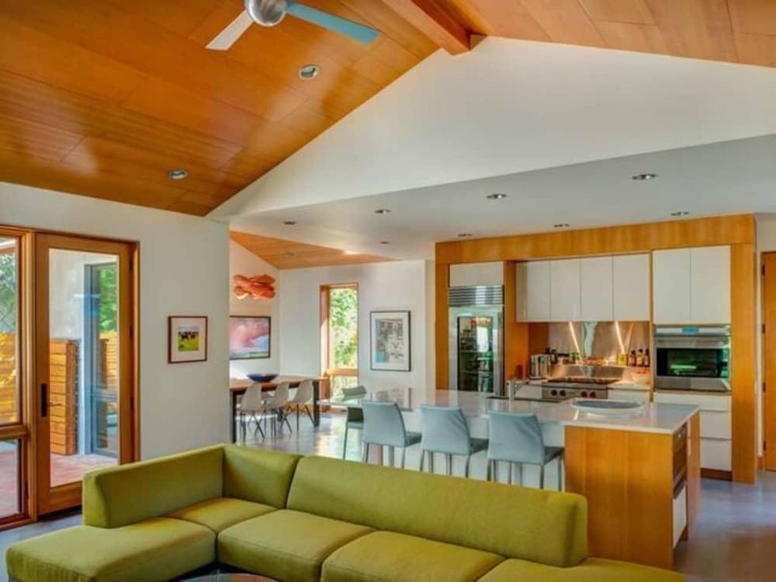
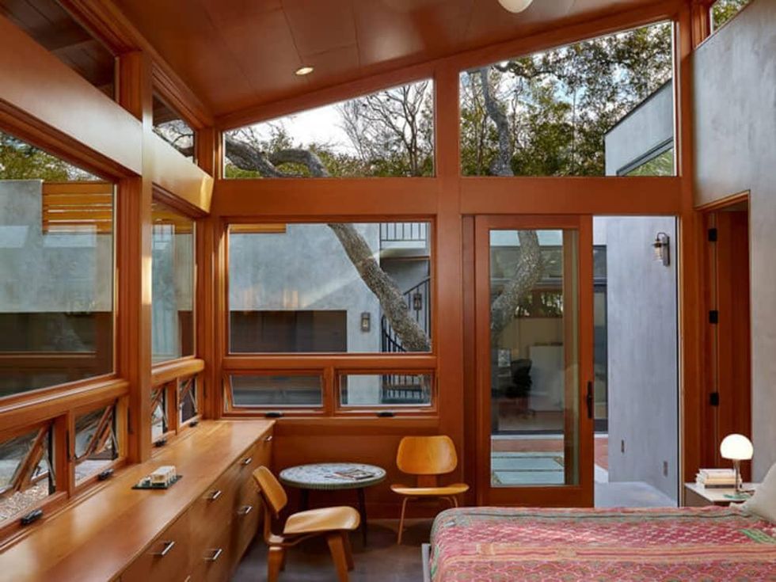
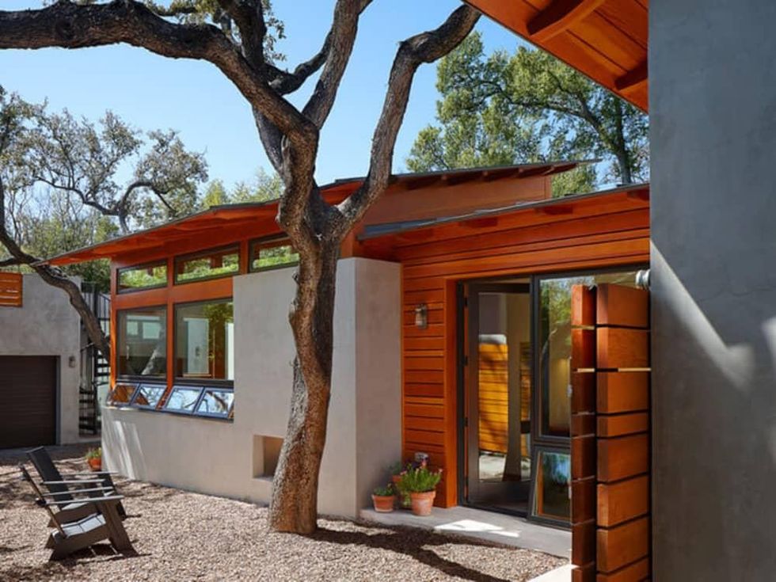
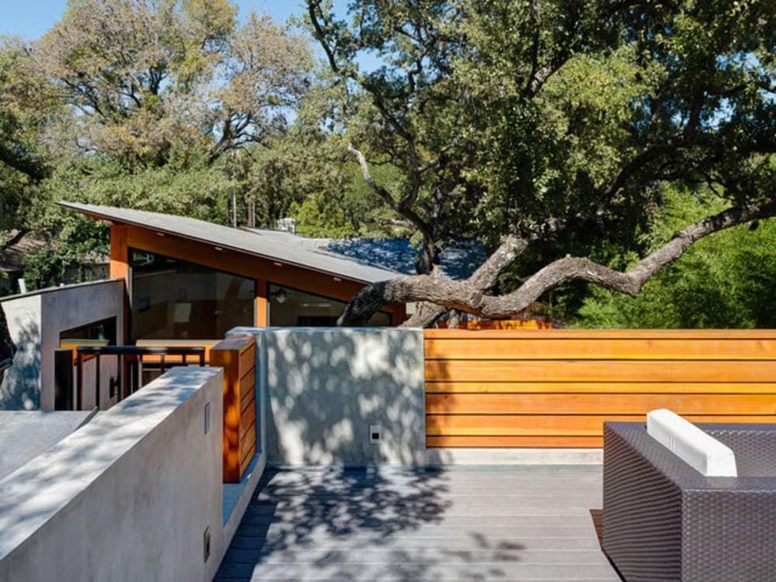
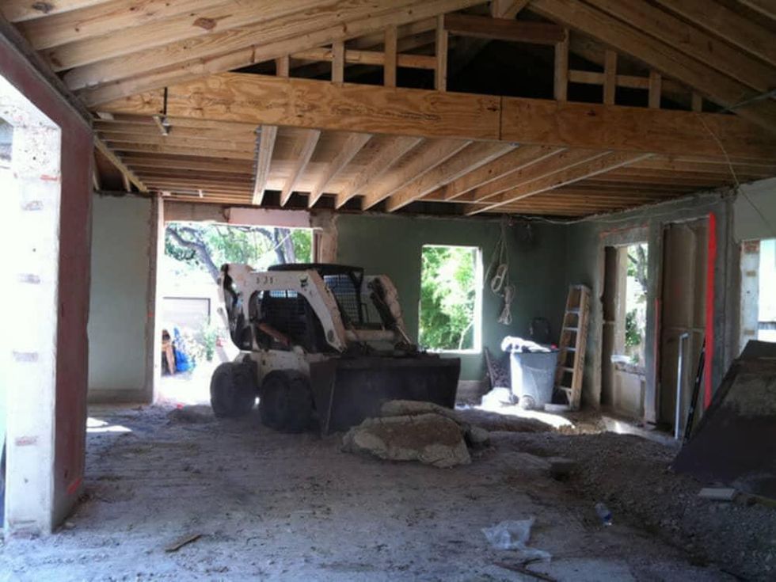
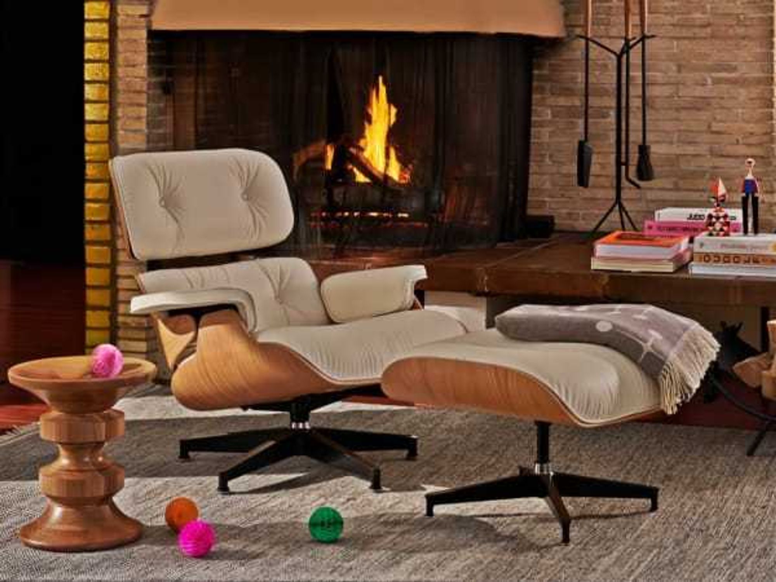
 A heart meal at Sixty Vines.Sixty Vines/ facebook
A heart meal at Sixty Vines.Sixty Vines/ facebook